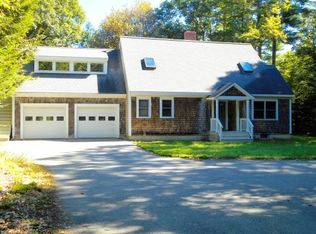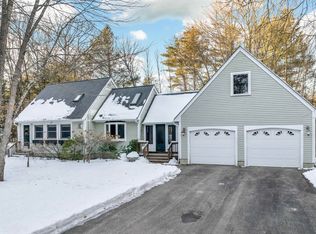Do you love the outdoor life? Do you love to see wildlife wandering thru the trees just yards away from your home? Love enjoying nice walks through wooded trails to the view of a beautiful waterfall? This is the home for you. Peaceful, wooded 1.28 acre home, conservation land behind w/trails to Isinglass River. Enjoy the privacy, screen porch, deck & garage. Walk in to lower level room, (family, bedroom, whatever your needs are),flue for wood stove if desired. Beautiful field-stone fireplace, cathedral ceilings. Siding and windows are less then 2 years. Coe-Brown school district. Home is located 1.5 miles from Bow Lake beach. Showings begin Friday July 24th
This property is off market, which means it's not currently listed for sale or rent on Zillow. This may be different from what's available on other websites or public sources.


