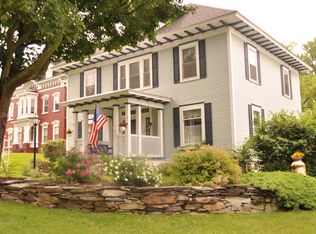Closed
Listed by:
Lipkin Audette Team,
Coldwell Banker Hickok and Boardman Off:802-863-1500
Bought with: Poquette Realty
$405,000
98 Bank Street, St. Albans City, VT 05478
3beds
2,182sqft
Ranch
Built in 1949
0.3 Acres Lot
$430,400 Zestimate®
$186/sqft
$2,941 Estimated rent
Home value
$430,400
$400,000 - $465,000
$2,941/mo
Zestimate® history
Loading...
Owner options
Explore your selling options
What's special
Adorable Hill Section Ranch in St. Albans, just blocks from downtown and Northwest Medical Center, offering 3 bedrooms, 2 baths, and easy one-level living. Enjoy beautiful hardwood floors, a spacious kitchen with oversized center island, and walk-in pantry. The sunny dining room features a large picture window that overlooks the backyard, while a woodstove in the living room adds warmth and coziness. The private primary suite at the back of the house includes an en suite bath, and all bedrooms feature built-in shelves and drawers for added convenience. Ample storage throughout, including a 1-car garage with additional attic space. The finished basement provides a rec room, wet bar, storage room, laundry, and workbench. Relax on the back deck with a sunken hot tub, surrounded by spacious backyard with shed. Lovely landscaping with hydrangeas in the front yard. Recent plumbing and electrical updates. Perfectly located just minutes from I-89, shopping, dining, and the hospital.
Zillow last checked: 8 hours ago
Listing updated: February 05, 2025 at 01:40pm
Listed by:
Lipkin Audette Team,
Coldwell Banker Hickok and Boardman Off:802-863-1500
Bought with:
Keri Lombardi-Poquette
Poquette Realty
Source: PrimeMLS,MLS#: 5022989
Facts & features
Interior
Bedrooms & bathrooms
- Bedrooms: 3
- Bathrooms: 2
- Full bathrooms: 1
- 3/4 bathrooms: 1
Heating
- Natural Gas, Wood, Baseboard, Wood Stove
Cooling
- None
Appliances
- Included: Dishwasher, Dryer, Microwave, Gas Range, Refrigerator, Washer, Natural Gas Water Heater, Instant Hot Water, Tankless Water Heater
Features
- Ceiling Fan(s), Dining Area, Hearth
- Flooring: Carpet, Hardwood, Tile, Vinyl Plank
- Windows: Blinds
- Basement: Finished,Full,Interior Stairs,Storage Space,Sump Pump,Unfinished,Interior Entry
- Attic: Pull Down Stairs
Interior area
- Total structure area: 2,573
- Total interior livable area: 2,182 sqft
- Finished area above ground: 1,299
- Finished area below ground: 883
Property
Parking
- Total spaces: 1
- Parking features: Paved, Auto Open, Direct Entry, Attached
- Garage spaces: 1
Accessibility
- Accessibility features: 1st Floor 3/4 Bathroom, 1st Floor Bedroom, 1st Floor Full Bathroom, 1st Floor Hrd Surfce Flr
Features
- Levels: One
- Stories: 1
- Exterior features: Deck, Garden, Shed
- Has spa: Yes
- Spa features: Heated
Lot
- Size: 0.30 Acres
- Features: City Lot, Landscaped, Level, Sidewalks
Details
- Parcel number: 54917300934
- Zoning description: Residential
Construction
Type & style
- Home type: SingleFamily
- Architectural style: Ranch
- Property subtype: Ranch
Materials
- Stone Exterior, Wood Exterior
- Foundation: Block, Concrete
- Roof: Shingle
Condition
- New construction: No
- Year built: 1949
Utilities & green energy
- Electric: Circuit Breakers, Fuses
- Sewer: Public Sewer
- Utilities for property: Cable Available
Community & neighborhood
Security
- Security features: Carbon Monoxide Detector(s), Smoke Detector(s)
Location
- Region: Saint Albans
Other
Other facts
- Road surface type: Paved
Price history
| Date | Event | Price |
|---|---|---|
| 2/3/2025 | Sold | $405,000+1.3%$186/sqft |
Source: | ||
| 11/27/2024 | Contingent | $400,000$183/sqft |
Source: | ||
| 11/22/2024 | Listed for sale | $400,000+23.1%$183/sqft |
Source: | ||
| 11/17/2021 | Sold | $325,000+3.2%$149/sqft |
Source: | ||
| 9/17/2021 | Listed for sale | $315,000-16%$144/sqft |
Source: | ||
Public tax history
| Year | Property taxes | Tax assessment |
|---|---|---|
| 2024 | -- | $174,200 |
| 2023 | -- | $174,200 |
| 2022 | -- | $174,200 |
Find assessor info on the county website
Neighborhood: 05478
Nearby schools
GreatSchools rating
- 3/10St. Albans City Elementary SchoolGrades: PK-8Distance: 1 mi
- 5/10Bellows Free Academy Uhsd #48Grades: 9-12Distance: 0.5 mi
Schools provided by the listing agent
- Elementary: St Albans City School
- Middle: St. Albans City School
- High: BFASt Albans
- District: St Albans City School District
Source: PrimeMLS. This data may not be complete. We recommend contacting the local school district to confirm school assignments for this home.
Get pre-qualified for a loan
At Zillow Home Loans, we can pre-qualify you in as little as 5 minutes with no impact to your credit score.An equal housing lender. NMLS #10287.
