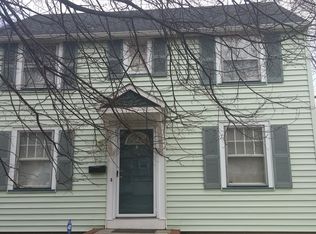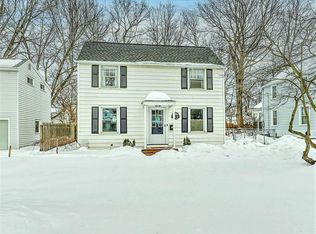Closed
$210,000
98 Ayer St, Rochester, NY 14615
3beds
1,375sqft
Single Family Residence
Built in 1945
6,499.15 Square Feet Lot
$220,100 Zestimate®
$153/sqft
$1,832 Estimated rent
Maximize your home sale
Get more eyes on your listing so you can sell faster and for more.
Home value
$220,100
$209,000 - $231,000
$1,832/mo
Zestimate® history
Loading...
Owner options
Explore your selling options
What's special
Immaculate colonial set on a cute tree lined street in Greece. You are welcomed to the front door by beautiful and lovingly maintained landscaping. Inside gleaming hardwood floors carry you throughout the whole house. The updated eat in kitchen offers you light wood cabinets, an abundance of counter space and a spacious dining area. A formal dining room is the perfect space for all your entertaining needs. Step down from the kitchen into the large living room with natural light pouring in from every angle. Upstairs you will find 3 bedrooms and a full bath. Outside you will enjoy spending all summer long in the peaceful fully fenced backyard. There are 2 patios that overlook the gorgeous green space. Dry locked basement, new tear off roof from 2018, High efficiency furnace, newer hot water tank and central air! Nothing left to do here but move in! Come make this your home today! Listed 1,375 SF professionally measured by an appraiser. Delayed negotiations until 5/24 at 12pm.
Zillow last checked: 8 hours ago
Listing updated: July 11, 2023 at 12:33pm
Listed by:
Anthony C. Butera 585-404-3841,
Keller Williams Realty Greater Rochester
Bought with:
Robert O. Opett, 30OP0849265
Keller Williams Realty Gateway
Source: NYSAMLSs,MLS#: R1471215 Originating MLS: Rochester
Originating MLS: Rochester
Facts & features
Interior
Bedrooms & bathrooms
- Bedrooms: 3
- Bathrooms: 1
- Full bathrooms: 1
Heating
- Gas, Forced Air
Cooling
- Central Air
Appliances
- Included: Dryer, Dishwasher, Gas Oven, Gas Range, Gas Water Heater, Microwave, Refrigerator, Washer
- Laundry: In Basement
Features
- Ceiling Fan(s), Separate/Formal Dining Room, Entrance Foyer, Eat-in Kitchen, Separate/Formal Living Room, Sliding Glass Door(s)
- Flooring: Carpet, Hardwood, Tile, Varies
- Doors: Sliding Doors
- Basement: Full
- Has fireplace: No
Interior area
- Total structure area: 1,375
- Total interior livable area: 1,375 sqft
Property
Parking
- Total spaces: 1
- Parking features: Attached, Garage, Garage Door Opener
- Attached garage spaces: 1
Features
- Levels: Two
- Stories: 2
- Patio & porch: Open, Patio, Porch
- Exterior features: Blacktop Driveway, Fully Fenced, Patio
- Fencing: Full
Lot
- Size: 6,499 sqft
- Dimensions: 50 x 130
- Features: Rectangular, Rectangular Lot, Residential Lot
Details
- Parcel number: 2628000751700005027000
- Special conditions: Standard
Construction
Type & style
- Home type: SingleFamily
- Architectural style: Colonial
- Property subtype: Single Family Residence
Materials
- Brick, Vinyl Siding, Copper Plumbing
- Foundation: Block
- Roof: Asphalt
Condition
- Resale
- Year built: 1945
Utilities & green energy
- Electric: Circuit Breakers
- Sewer: Connected
- Water: Connected, Public
- Utilities for property: Cable Available, High Speed Internet Available, Sewer Connected, Water Connected
Community & neighborhood
Location
- Region: Rochester
- Subdivision: Koda Vista Sec A
Other
Other facts
- Listing terms: Cash,Conventional,FHA,VA Loan
Price history
| Date | Event | Price |
|---|---|---|
| 7/7/2023 | Sold | $210,000+40.1%$153/sqft |
Source: | ||
| 5/25/2023 | Pending sale | $149,900$109/sqft |
Source: | ||
| 5/17/2023 | Listed for sale | $149,900+92.7%$109/sqft |
Source: | ||
| 7/26/2001 | Sold | $77,777+3.7%$57/sqft |
Source: Public Record Report a problem | ||
| 12/23/1996 | Sold | $75,000$55/sqft |
Source: Public Record Report a problem | ||
Public tax history
| Year | Property taxes | Tax assessment |
|---|---|---|
| 2024 | -- | $81,000 |
| 2023 | -- | $81,000 -2.4% |
| 2022 | -- | $83,000 |
Find assessor info on the county website
Neighborhood: 14615
Nearby schools
GreatSchools rating
- 3/10Buckman Heights Elementary SchoolGrades: 3-5Distance: 1 mi
- 4/10Odyssey AcademyGrades: 6-12Distance: 1.6 mi
- NAHolmes Road Elementary SchoolGrades: K-2Distance: 1.2 mi
Schools provided by the listing agent
- District: Greece
Source: NYSAMLSs. This data may not be complete. We recommend contacting the local school district to confirm school assignments for this home.

