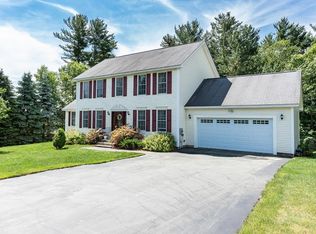This is the one you've been waiting for! Located in quiet neighborhood in East Dracut is where you'll find this custom Cape home. The main level has a great floor plan featuring an updated kitchen with custom oak cabinets, stainless steel appliances, granite counter tops, granite topped island for more counter space, a large dining area with lots of natural light, a half bath with gorgeous tile floor and gleaming hardwood throughout. The living room is quite large and features more hardwood flooring and a fireplace. The second floor has 3 generously sized bedrooms all with wall to wall carpeting, a large full bathroom with tile flooring. Other features include efficient forced air gas heating system with central air, maintenance free vinyl siding, and paved driveway. Also included with this home is a washer and dryer. With a private backyard and close proximity to Dracut schools and NH shopping, you won't want to miss this lovely home.
This property is off market, which means it's not currently listed for sale or rent on Zillow. This may be different from what's available on other websites or public sources.
