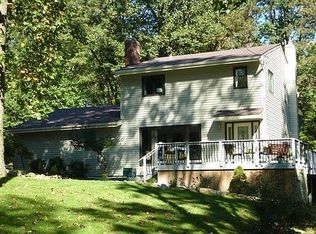Closed
$415,000
98 Asbury Rd, Independence Twp., NJ 07840
5beds
2baths
--sqft
Single Family Residence
Built in 1925
2 Acres Lot
$419,700 Zestimate®
$--/sqft
$3,705 Estimated rent
Home value
$419,700
$369,000 - $474,000
$3,705/mo
Zestimate® history
Loading...
Owner options
Explore your selling options
What's special
Zillow last checked: January 11, 2026 at 11:15pm
Listing updated: September 26, 2025 at 06:40am
Listed by:
Ryan Pelletier 973-696-0077,
Keller Williams Prosperity Realty,
Walter Weiss
Bought with:
Camille Dicarlo
Exp Realty, LLC
Source: GSMLS,MLS#: 3966582
Facts & features
Price history
| Date | Event | Price |
|---|---|---|
| 9/26/2025 | Sold | $415,000+4% |
Source: | ||
| 7/12/2025 | Pending sale | $399,000 |
Source: | ||
| 7/11/2025 | Listed for sale | $399,000 |
Source: | ||
| 6/30/2025 | Pending sale | $399,000 |
Source: | ||
| 6/12/2025 | Price change | $399,000-11.1% |
Source: | ||
Public tax history
| Year | Property taxes | Tax assessment |
|---|---|---|
| 2025 | $11,753 | $319,900 |
| 2024 | $11,753 +4.8% | $319,900 |
| 2023 | $11,213 +1.1% | $319,900 |
Find assessor info on the county website
Neighborhood: 07840
Nearby schools
GreatSchools rating
- 5/10Great Meadows Regional Middle SchoolGrades: 4-8Distance: 2.8 mi
- 7/10Independence Township Central Elementary SchoolGrades: PK-3Distance: 2.9 mi
- NALiberty Twp Elementary SchoolGrades: 3-5Distance: 5.5 mi
Get a cash offer in 3 minutes
Find out how much your home could sell for in as little as 3 minutes with a no-obligation cash offer.
Estimated market value
$419,700
Get a cash offer in 3 minutes
Find out how much your home could sell for in as little as 3 minutes with a no-obligation cash offer.
Estimated market value
$419,700
