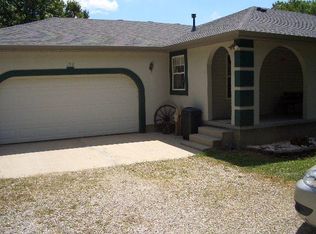So much home for the money! Over 3,500sqft with 4 bedrooms, 3 full baths on 7.64 Acres with a private pond. Home features a huge living room that opens to the update kitchen with tons cabinet space, Stainless appliances and stone backsplash. The master bedroom has access to the deck and the master bath has a jetted tub, double vanity, walk-in shower and walk-in closet. You will find to more large bedroom, 2nd bath and large laundry room on the main floor. The basement has the 4 bedroom, 3rd full bath and with it's layout you could have 2 separate living areas, one for a pool table/games and one for lounging around the fireplace. This house is set back with lots of trees and feels very private. Sellers have recently built a 30x30 shop with a 10ft awning perfect for a boat or camper.
This property is off market, which means it's not currently listed for sale or rent on Zillow. This may be different from what's available on other websites or public sources.
