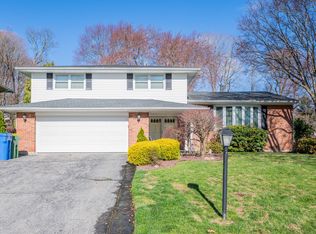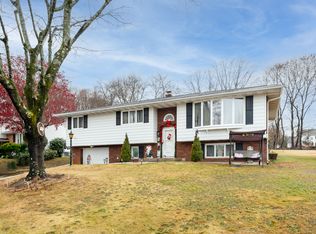Sold for $355,000
$355,000
98 Ardsley Road, Waterbury, CT 06708
3beds
2,200sqft
Single Family Residence
Built in 1975
0.41 Acres Lot
$410,400 Zestimate®
$161/sqft
$2,637 Estimated rent
Home value
$410,400
$390,000 - $431,000
$2,637/mo
Zestimate® history
Loading...
Owner options
Explore your selling options
What's special
FIRST TIME EVER OFFERED! SPECTACULAR, ONE OF A KIND 3-4 BEDROOM SPLIT LEVEL IN HIGHLY SOUGHT AFTER BUNKER HILL! ONE OWNER HOME, CUSTOM BUILT AND DESIGNED BY IT'S ORIGINAL OWNER WITH "NO STONE LEFT UNTURNED". UNIQUE, ONE OF A KIND, OPEN FLOOR PLAN WITH A 19' X 21' SUNNY AND BRIGHT FAMILY ROOM ADDITION OFF THE BACK (FOR MORE S.F.), WITH 4 SKYLIGHTS, 3 SETS OF SLIDERS, GLASS GALORE & TRIANGULAR WINDOWS. OPENS TO STONE PATIO OVERLOOKING ONE OF THE MOST PRETTIEST & PRIVATE YARD YOU WILL EVER SEE. UNDERGROUND SPRINKLER SYSTEM, GARDEN AREA! BUILT IN DOUBLE WALL OVENS, COUNTER TOP STOVE IN CENTER ISLAND W/CABINETS & STORAGE GALORE! FORMAL DINING ROOM FOR FAMILY GATHERINGS. CENTRAL AIR & CENTRAL VAC. FINISHED FAMILY ROOM IN LOWER LEVEL WITH VERMONT CASTING, DIRECT VENT, FIREPLACE, HALF BATH & BAR. RECESSED LIGHTING THROUGHOUT. OVER SIZED 2 CAR GARAGE UNDER W/NEWER DOOR AND EVEN MORE STORAGE! GRAND ENTRY FOYER! THIS HOME WILL "KNOCK YOUR SOCKS OFF". ONE LOOK IS ALL YOU'LL NEED. FAMILY MEMORIES START HERE! WELCOME HOME! VERY IMPORTANT TO PLEASE BE SURE TO READ CONFIDENTIAL AGENT REMARKS. THANK YOU.
Zillow last checked: 8 hours ago
Listing updated: November 15, 2023 at 02:57pm
Listed by:
Judith Caputo 203-509-1151,
Advantage Realty Group, Inc. 203-755-4015
Bought with:
Omari Williams, RES.0821009
Besmatch Real Estate
Source: Smart MLS,MLS#: 170580961
Facts & features
Interior
Bedrooms & bathrooms
- Bedrooms: 3
- Bathrooms: 3
- Full bathrooms: 2
- 1/2 bathrooms: 1
Primary bedroom
- Features: Built-in Features, Full Bath, Walk-In Closet(s), Wall/Wall Carpet
- Level: Upper
Bedroom
- Features: Built-in Features, Wall/Wall Carpet
- Level: Upper
Bedroom
- Features: Built-in Features, Wall/Wall Carpet
- Level: Upper
Bathroom
- Level: Upper
Dining room
- Features: Wall/Wall Carpet
- Level: Main
Family room
- Features: Fireplace, Half Bath, Wall/Wall Carpet, Tile Floor
- Level: Lower
Great room
- Features: Skylight, Sliders
- Level: Main
- Area: 399 Square Feet
- Dimensions: 19 x 21
Kitchen
- Features: Kitchen Island, Sliders, Slate Floor
- Level: Main
Living room
- Features: Wall/Wall Carpet
- Level: Main
Heating
- Baseboard, Forced Air, Electric, Propane
Cooling
- Central Air
Appliances
- Included: Cooktop, Oven, Refrigerator, Dishwasher, Water Heater
- Laundry: Upper Level
Features
- Basement: Full,Partially Finished,Heated
- Number of fireplaces: 1
Interior area
- Total structure area: 2,200
- Total interior livable area: 2,200 sqft
- Finished area above ground: 1,720
- Finished area below ground: 480
Property
Parking
- Total spaces: 6
- Parking features: Attached
- Attached garage spaces: 2
Features
- Levels: Multi/Split
- Patio & porch: Patio
- Exterior features: Garden, Underground Sprinkler
Lot
- Size: 0.41 Acres
- Features: Level
Details
- Parcel number: 1373469
- Zoning: RS
Construction
Type & style
- Home type: SingleFamily
- Architectural style: Split Level
- Property subtype: Single Family Residence
Materials
- Wood Siding
- Foundation: Concrete Perimeter
- Roof: Asphalt
Condition
- New construction: No
- Year built: 1975
Utilities & green energy
- Sewer: Public Sewer
- Water: Public
Community & neighborhood
Community
- Community features: Basketball Court, Library, Medical Facilities, Park, Playground, Shopping/Mall, Tennis Court(s), Near Public Transport
Location
- Region: Waterbury
- Subdivision: Bunker Hill
Price history
| Date | Event | Price |
|---|---|---|
| 11/15/2023 | Sold | $355,000-1.4%$161/sqft |
Source: | ||
| 9/11/2023 | Pending sale | $359,900$164/sqft |
Source: | ||
| 7/28/2023 | Price change | $359,900-5.3%$164/sqft |
Source: | ||
| 6/28/2023 | Listed for sale | $379,900$173/sqft |
Source: | ||
Public tax history
| Year | Property taxes | Tax assessment |
|---|---|---|
| 2025 | $8,240 -9% | $183,190 |
| 2024 | $9,057 -8.8% | $183,190 |
| 2023 | $9,927 +29.6% | $183,190 +44% |
Find assessor info on the county website
Neighborhood: Bunker Hill
Nearby schools
GreatSchools rating
- 3/10Carrington SchoolGrades: PK-8Distance: 0.4 mi
- 1/10Wilby High SchoolGrades: 9-12Distance: 3.5 mi
Get pre-qualified for a loan
At Zillow Home Loans, we can pre-qualify you in as little as 5 minutes with no impact to your credit score.An equal housing lender. NMLS #10287.
Sell for more on Zillow
Get a Zillow Showcase℠ listing at no additional cost and you could sell for .
$410,400
2% more+$8,208
With Zillow Showcase(estimated)$418,608

