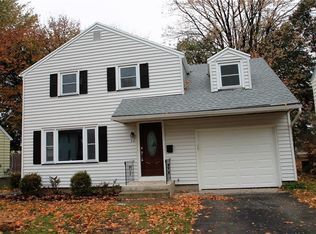Closed
$225,000
98 Aragon Ave, Rochester, NY 14622
3beds
1,350sqft
Single Family Residence
Built in 1954
5,227.2 Square Feet Lot
$244,600 Zestimate®
$167/sqft
$2,291 Estimated rent
Home value
$244,600
$225,000 - $267,000
$2,291/mo
Zestimate® history
Loading...
Owner options
Explore your selling options
What's special
This move-in-ready, picturesque colonial boasts 3 large bedrooms and 1½ upgraded bathrooms. Entering the bright foyer, you're welcomed by a warm, naturally lit living room. The dining room features elegant crown molding, ideal for hosting dinner. The updated kitchen includes new cabinets, countertops, stainless steel appliances (stove, microwave, fridge), and a shelved pantry. A remodeled ½ bath w/ new fixtures and an enclosed porch, perfect for morning coffee, enhance the main floor. Upgrades include new windows, blinds, luxury vinyl flooring, and modern light fixtures. Upstairs, discover 3 bedrooms w/ ample storage and fully renovated bathroom. Outside, the fully fenced backyard and patio offer a relaxing escape. The property features an extra-long driveway, perfect for boat or RV storage, and a detached garage. The large basement provides plenty of storage and includes a new washer and dryer. Walk to Hayer-Bayer Park or Durand Eastman Intermediate School. Short drive to Seabreeze, Durand Beach, and Irondequoit Bay. Nothing to do but move in and make this beautifully upgraded home yours! Delayed negotiations on Monday, 6/24 at 11 am.
Zillow last checked: 8 hours ago
Listing updated: August 10, 2024 at 06:30am
Listed by:
Todd H Stanzel 585-797-5555,
RE/MAX Realty Group
Bought with:
Jeffrey A. Scofield, 10491200623
RE/MAX Plus
Source: NYSAMLSs,MLS#: R1545555 Originating MLS: Rochester
Originating MLS: Rochester
Facts & features
Interior
Bedrooms & bathrooms
- Bedrooms: 3
- Bathrooms: 2
- Full bathrooms: 1
- 1/2 bathrooms: 1
- Main level bathrooms: 1
Heating
- Gas, Forced Air
Cooling
- Central Air
Appliances
- Included: Electric Oven, Electric Range, Gas Water Heater, Microwave, Refrigerator
- Laundry: In Basement
Features
- Ceiling Fan(s), Separate/Formal Dining Room, Separate/Formal Living Room
- Flooring: Carpet, Luxury Vinyl, Varies
- Basement: Full
- Has fireplace: No
Interior area
- Total structure area: 1,350
- Total interior livable area: 1,350 sqft
Property
Parking
- Total spaces: 1
- Parking features: Detached, Garage, Workshop in Garage
- Garage spaces: 1
Features
- Levels: Two
- Stories: 2
- Patio & porch: Enclosed, Porch
- Exterior features: Blacktop Driveway
Lot
- Size: 5,227 sqft
- Dimensions: 45 x 119
- Features: Near Public Transit, Residential Lot
Details
- Parcel number: 2634000770700002020000
- Special conditions: Standard
Construction
Type & style
- Home type: SingleFamily
- Architectural style: Colonial
- Property subtype: Single Family Residence
Materials
- Vinyl Siding, Copper Plumbing, PEX Plumbing
- Foundation: Block
- Roof: Asphalt,Shingle
Condition
- Resale
- Year built: 1954
Utilities & green energy
- Electric: Circuit Breakers
- Sewer: Connected
- Water: Connected, Public
- Utilities for property: Cable Available, High Speed Internet Available, Sewer Connected, Water Connected
Community & neighborhood
Location
- Region: Rochester
- Subdivision: Filon Heights
Other
Other facts
- Listing terms: Cash,Conventional,FHA,VA Loan
Price history
| Date | Event | Price |
|---|---|---|
| 8/9/2024 | Sold | $225,000+12.6%$167/sqft |
Source: | ||
| 7/7/2024 | Pending sale | $199,900$148/sqft |
Source: | ||
| 6/25/2024 | Listing removed | -- |
Source: | ||
| 6/17/2024 | Listed for sale | $199,900+22.6%$148/sqft |
Source: | ||
| 11/9/2023 | Listing removed | -- |
Source: Zillow Rentals Report a problem | ||
Public tax history
| Year | Property taxes | Tax assessment |
|---|---|---|
| 2024 | -- | $187,000 |
| 2023 | -- | $187,000 +78.4% |
| 2022 | -- | $104,800 |
Find assessor info on the county website
Neighborhood: 14622
Nearby schools
GreatSchools rating
- 4/10Durand Eastman Intermediate SchoolGrades: 3-5Distance: 0.1 mi
- 3/10East Irondequoit Middle SchoolGrades: 6-8Distance: 2.2 mi
- 6/10Eastridge Senior High SchoolGrades: 9-12Distance: 1.2 mi
Schools provided by the listing agent
- Middle: East Irondequoit Middle
- High: Eastridge Senior High
- District: East Irondequoit
Source: NYSAMLSs. This data may not be complete. We recommend contacting the local school district to confirm school assignments for this home.
