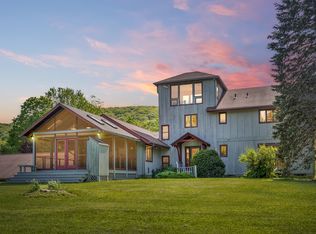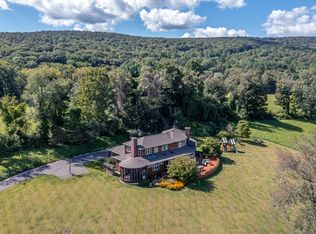$35,000 per month for June OR July, 2020. Smashing and sunny 4 bedroom antique farmhouse with modern appeal renovated to perfection by well known interior designer on quiet street with 10+- bucolic and open acres in A+ Kent location. State-of-the-Art kitchen. Luxurious Master suite. Gracious entrance. Beautiful pond. Pastoral views. barn with silo. Heated gunite pool with fieldstone patio. Very close to Lake Waramaug and Mohawk Ski area. Must see.
This property is off market, which means it's not currently listed for sale or rent on Zillow. This may be different from what's available on other websites or public sources.

