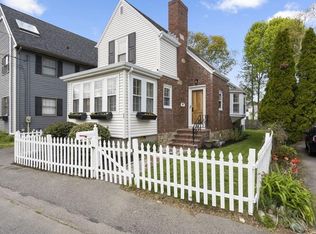This beautiful home was built in 2009 and has a spectacular open floor plan. Granite counter tops with a large island perfect for meals and conversation. The home has hard wood floors throughout the home with tile in the two full bathrooms. The bedrooms are large with each having large walk in closet. The laundry room is located on the second floor. Master bedroom is huge with large walk in closet and stand up shower and granite counter top. Other bathroom has a tub/shower also with granite counter top. Third floor was just completed adding and addition 800 sq ft (approx.) to the home. This third floor room has wall to wall carpet,a closet and built in book shelve so it can be used as a 4th bedroom or gorgeous bonus room. Third floor has water views. Check out this gem in the wonderful beach community of Squantum. NOT IN FLOOD ZONE
This property is off market, which means it's not currently listed for sale or rent on Zillow. This may be different from what's available on other websites or public sources.
