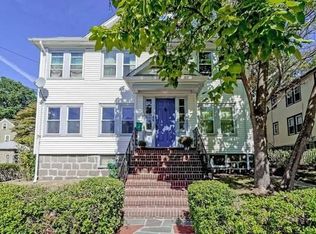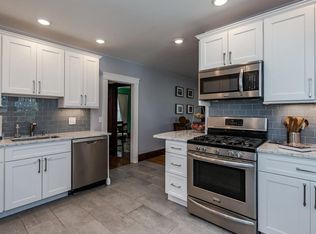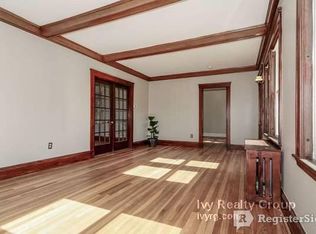Sold for $710,000
$710,000
98-2 Wellsmere Rd, Roslindale, MA 02131
2beds
1,490sqft
Condominium
Built in 2022
-- sqft lot
$-- Zestimate®
$477/sqft
$-- Estimated rent
Home value
Not available
Estimated sales range
Not available
Not available
Zestimate® history
Loading...
Owner options
Explore your selling options
What's special
Welcome to 98 Wellsmere Rd, located in the heart of Roslindale, MA. This charming and well-maintained 2022 new build construction condo offers a perfect blend of comfort and convenience. Featuring 2 bedrooms with plenty of closet space and 2 full bathrooms, master bath with a beautiful soaking tub. Step inside to discover a bright and spacious living area, perfect for entertaining guests or relaxing after a long day. The modern kitchen is equipped with high-end appliances, quartz countertops, and plenty of cabinet space for all your culinary needs. Enjoy the convenience of a private balcony where you can unwind and enjoy the fresh air. Additionally, this unit offers access to an additional shared backyard, perfect for outdoor gatherings and relaxation. This property includes a 1-car garage for secure parking and an additional parking space for your convenience. Located in a desirable neighborhood, this home provides easy access to public transportation, schools, restaurants and more.
Zillow last checked: 8 hours ago
Listing updated: April 15, 2025 at 10:37am
Listed by:
The Rogers Nosal Group 508-930-1678,
Coldwell Banker Realty - Westwood 781-320-0550,
Ulana Nosal 617-515-4380
Bought with:
The Muncey Group
Compass
Source: MLS PIN,MLS#: 73344254
Facts & features
Interior
Bedrooms & bathrooms
- Bedrooms: 2
- Bathrooms: 2
- Full bathrooms: 2
- Main level bathrooms: 1
- Main level bedrooms: 1
Primary bedroom
- Features: Bathroom - Full, Bathroom - Double Vanity/Sink, Closet/Cabinets - Custom Built, Flooring - Hardwood, Recessed Lighting
- Level: First
- Area: 168
- Dimensions: 12 x 14
Bedroom 2
- Features: Closet, Flooring - Hardwood, Attic Access, Recessed Lighting
- Level: Main,First
- Area: 108
- Dimensions: 9 x 12
Bathroom 1
- Features: Bathroom - Full, Bathroom - Double Vanity/Sink, Bathroom - Tiled With Shower Stall, Bathroom - Tiled With Tub, Walk-In Closet(s), Closet/Cabinets - Custom Built, Flooring - Stone/Ceramic Tile, Countertops - Upgraded
- Level: Main,First
- Area: 112.5
- Dimensions: 12.5 x 9
Bathroom 2
- Features: Bathroom - Full, Bathroom - Tiled With Shower Stall, Flooring - Stone/Ceramic Tile, Countertops - Stone/Granite/Solid
- Level: First
- Area: 45
- Dimensions: 5 x 9
Dining room
- Features: Flooring - Hardwood, Breakfast Bar / Nook, Cable Hookup, High Speed Internet Hookup, Open Floorplan, Recessed Lighting
- Level: Main,First
- Area: 203.74
- Dimensions: 12.2 x 16.7
Family room
- Features: Flooring - Hardwood, Open Floorplan, Recessed Lighting
- Level: Main,First
Kitchen
- Features: Flooring - Hardwood, Balcony / Deck, Pantry, Countertops - Stone/Granite/Solid, Attic Access, Breakfast Bar / Nook, Cabinets - Upgraded, Deck - Exterior, Open Floorplan, Recessed Lighting, Washer Hookup
- Level: Main,First
- Area: 156
- Dimensions: 12 x 13
Living room
- Features: Flooring - Hardwood, Cable Hookup, Open Floorplan, Recessed Lighting
- Level: Main,First
- Area: 203.74
- Dimensions: 12.2 x 16.7
Heating
- Central, Electric
Cooling
- Central Air
Appliances
- Laundry: First Floor
Features
- Basement: None
- Has fireplace: No
Interior area
- Total structure area: 1,490
- Total interior livable area: 1,490 sqft
- Finished area above ground: 1,490
Property
Parking
- Total spaces: 3
- Parking features: Garage
- Garage spaces: 1
- Uncovered spaces: 2
Details
- Parcel number: W:18 P:05085 S:006
- Zoning: CD
Construction
Type & style
- Home type: Condo
- Property subtype: Condominium
Condition
- Year built: 2022
Utilities & green energy
- Sewer: Public Sewer
- Water: Public
Community & neighborhood
Location
- Region: Roslindale
HOA & financial
HOA
- HOA fee: $250 monthly
- Services included: Water, Sewer, Insurance
Price history
| Date | Event | Price |
|---|---|---|
| 4/14/2025 | Sold | $710,000+1.6%$477/sqft |
Source: MLS PIN #73344254 Report a problem | ||
| 3/18/2025 | Contingent | $699,000$469/sqft |
Source: MLS PIN #73344254 Report a problem | ||
| 3/12/2025 | Listed for sale | $699,000$469/sqft |
Source: MLS PIN #73344254 Report a problem | ||
Public tax history
Tax history is unavailable.
Neighborhood: Roslindale
Nearby schools
GreatSchools rating
- 7/10Bates Elementary SchoolGrades: PK-6Distance: 0.2 mi

Get pre-qualified for a loan
At Zillow Home Loans, we can pre-qualify you in as little as 5 minutes with no impact to your credit score.An equal housing lender. NMLS #10287.


