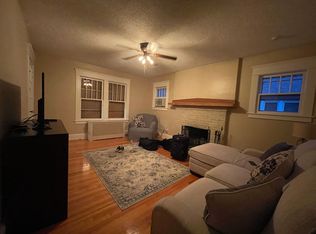Sold for $365,000
$365,000
98-100 Fenwick St, Springfield, MA 01109
4beds
2,772sqft
2 Family - 2 Units Up/Down
Built in 1928
-- sqft lot
$-- Zestimate®
$132/sqft
$-- Estimated rent
Home value
Not available
Estimated sales range
Not available
Not available
Zestimate® history
Loading...
Owner options
Explore your selling options
What's special
Don’t miss this incredible multi-family opportunity! This spacious home offers 2,772 sq ft of living space, with each unit featuring 2 bedrooms, a dining room, full bathroom, pantry space, and an enclosed porch. Both units include a beautiful fireplace in the living room, adding warmth and charm. The first-floor unit also features elegant French doors for an extra touch of character. The partially finished basement adds even more value with additional living space, a full bathroom, and a laundry area including a washer and dryer, perfect for extended living or guest use. Upstairs, a clean walk-up attic offers potential for future expansion. Outside, enjoy a 1-stall garage, a driveway that fits 3 cars, and a generous yard, great for entertaining or relaxing. Bonus perks include a water softener and solar panels to help cut down on utility costs.This is a must-see, don’t let it slip away!
Zillow last checked: 8 hours ago
Listing updated: October 03, 2025 at 01:34pm
Listed by:
Jacqueline Figueroa 413-388-2108,
RE/MAX IGNITE 413-391-7928,
Jacqueline Figueroa 413-388-2108
Bought with:
Liani De La Rosa
RE/MAX IGNITE
Source: MLS PIN,MLS#: 73391241
Facts & features
Interior
Bedrooms & bathrooms
- Bedrooms: 4
- Bathrooms: 3
- Full bathrooms: 3
Heating
- Hot Water, Steam, Oil
Cooling
- None
Appliances
- Included: Range, Refrigerator, Washer, Dryer, Range Hood
- Laundry: Washer Hookup
Features
- Pantry, Bathroom With Tub & Shower, Living Room, Dining Room, Kitchen
- Flooring: Tile, Vinyl, Carpet, Concrete, Laminate, Hardwood, Wood, Stone/Ceramic Tile
- Windows: Insulated Windows
- Basement: Full,Partially Finished,Interior Entry,Concrete
- Number of fireplaces: 2
- Fireplace features: Wood Burning
Interior area
- Total structure area: 2,772
- Total interior livable area: 2,772 sqft
- Finished area above ground: 2,772
Property
Parking
- Total spaces: 4
- Parking features: Paved Drive, Paved
- Garage spaces: 1
- Uncovered spaces: 3
Features
- Patio & porch: Enclosed
- Exterior features: Rain Gutters
- Fencing: Fenced
Lot
- Size: 5,001 sqft
Details
- Parcel number: S:05050 P:0018,2584335
- Zoning: R2
Construction
Type & style
- Home type: MultiFamily
- Property subtype: 2 Family - 2 Units Up/Down
Materials
- Frame
- Foundation: Block
- Roof: Shingle
Condition
- Year built: 1928
Utilities & green energy
- Electric: Circuit Breakers
- Sewer: Public Sewer
- Water: Public
- Utilities for property: for Electric Range, Washer Hookup
Community & neighborhood
Community
- Community features: Public Transportation, Shopping, Laundromat, House of Worship, Public School
Location
- Region: Springfield
HOA & financial
Other financial information
- Total actual rent: 500
Other
Other facts
- Listing terms: Contract
- Road surface type: Paved
Price history
| Date | Event | Price |
|---|---|---|
| 10/2/2025 | Sold | $365,000+2.8%$132/sqft |
Source: MLS PIN #73391241 Report a problem | ||
| 6/23/2025 | Contingent | $355,000$128/sqft |
Source: MLS PIN #73391241 Report a problem | ||
| 6/16/2025 | Listed for sale | $355,000$128/sqft |
Source: MLS PIN #73391241 Report a problem | ||
Public tax history
Tax history is unavailable.
Neighborhood: Upper Hill
Nearby schools
GreatSchools rating
- 3/10Benjamin Swan Elementary SchoolGrades: PK-5Distance: 1 mi
- 3/10STEM Middle AcademyGrades: 6-8Distance: 0.7 mi
- 2/10High School of Science and Technology (Sci-Tech)Grades: 9-12Distance: 0.5 mi
Schools provided by the listing agent
- Elementary: Benjamin Swan
- Middle: Stem Middle
- High: Science Tech
Source: MLS PIN. This data may not be complete. We recommend contacting the local school district to confirm school assignments for this home.
Get pre-qualified for a loan
At Zillow Home Loans, we can pre-qualify you in as little as 5 minutes with no impact to your credit score.An equal housing lender. NMLS #10287.
