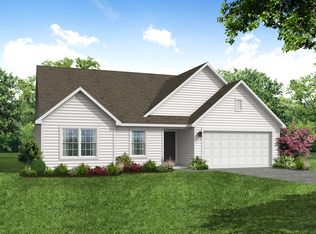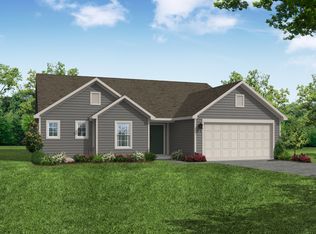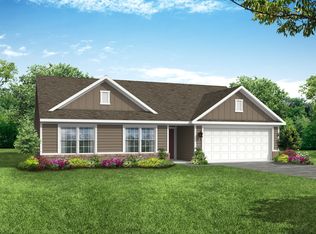Sold
$376,000
9796 Zion Way, Pendleton, IN 46064
3beds
2,317sqft
Residential, Single Family Residence
Built in 2022
0.25 Acres Lot
$412,500 Zestimate®
$162/sqft
$2,325 Estimated rent
Home value
$412,500
$338,000 - $499,000
$2,325/mo
Zestimate® history
Loading...
Owner options
Explore your selling options
What's special
Just minutes from Hamilton Town Center, step into your new three-bedroom, two-and-a-half bath low maintenance home located on a corner lot! As you enter, you will be greeted with soaring 11 ft ceilings, creating a spacious and airy feel throughout the home. The modern kitchen is a chef's delight, offering both style and efficiency for your culinary adventures featuring a new refrigerator, gas stove and large island. Relax in your private master suite and find a luxurious bathroom with abundant closet space, a large shower and dual sinks. This home has covered porches on both the front and back of the home, perfect places to enjoy the outdoors, listen to the birds sing or visit with the neighbors! The extra large garage provides ample space for your vehicles and storage needs, ensuring convenience and functionality. This home has a builder's warranty, designer blinds, a stainless steel refrigerator, washer and dryer, invisible fence, security system, and a water softener making this home better than new! Come see this beautiful home and vibrant community !
Zillow last checked: 8 hours ago
Listing updated: July 19, 2024 at 12:35pm
Listing Provided by:
Barbara Magsamen 317-849-8345,
F.C. Tucker Company,
Holly O'Neill
Bought with:
Emily Grose
Trueblood Real Estate
Source: MIBOR as distributed by MLS GRID,MLS#: 21979064
Facts & features
Interior
Bedrooms & bathrooms
- Bedrooms: 3
- Bathrooms: 3
- Full bathrooms: 2
- 1/2 bathrooms: 1
- Main level bathrooms: 3
- Main level bedrooms: 3
Primary bedroom
- Features: Carpet
- Level: Main
- Area: 252.39 Square Feet
- Dimensions: 12'10x19'8
Bedroom 2
- Features: Carpet
- Level: Main
- Area: 120 Square Feet
- Dimensions: 10x12
Bedroom 3
- Features: Carpet
- Level: Main
- Area: 143 Square Feet
- Dimensions: 13x11
Dining room
- Features: Laminate
- Level: Main
- Area: 153.36 Square Feet
- Dimensions: 14.2x10.8
Great room
- Features: Laminate
- Level: Main
- Area: 380 Square Feet
- Dimensions: 20x19
Kitchen
- Features: Laminate
- Level: Main
- Area: 143.17 Square Feet
- Dimensions: 10.3x13.9
Laundry
- Features: Laminate
- Level: Main
- Area: 72 Square Feet
- Dimensions: 8x9
Heating
- Forced Air
Cooling
- Has cooling: Yes
Appliances
- Included: Gas Oven, Dishwasher, Disposal, Microwave, Refrigerator, Washer, Dryer, Water Softener Owned
- Laundry: Laundry Room
Features
- Breakfast Bar, High Ceilings, Kitchen Island, Entrance Foyer, Eat-in Kitchen, Pantry, Walk-In Closet(s)
- Windows: Screens
- Has basement: No
Interior area
- Total structure area: 2,317
- Total interior livable area: 2,317 sqft
Property
Parking
- Total spaces: 2
- Parking features: Attached
- Attached garage spaces: 2
Features
- Levels: One
- Stories: 1
- Patio & porch: Covered
Lot
- Size: 0.25 Acres
- Features: Corner Lot, Sidewalks, Street Lights
Details
- Parcel number: 481528203002100015
- Horse amenities: None
Construction
Type & style
- Home type: SingleFamily
- Architectural style: Ranch,Other
- Property subtype: Residential, Single Family Residence
Materials
- Brick, Vinyl Siding, Other
- Foundation: Slab
Condition
- New construction: No
- Year built: 2022
Utilities & green energy
- Water: Municipal/City
Community & neighborhood
Community
- Community features: Low Maintenance Lifestyle
Location
- Region: Pendleton
- Subdivision: Estes Park
HOA & financial
HOA
- Has HOA: Yes
- HOA fee: $363 quarterly
- Amenities included: Landscaping, Maintenance Grounds, Pond Seasonal
- Services included: Maintenance, Lawncare, Snow Removal
- Association phone: 317-915-0400
Price history
| Date | Event | Price |
|---|---|---|
| 7/19/2024 | Sold | $376,000-1%$162/sqft |
Source: | ||
| 7/8/2024 | Pending sale | $379,900$164/sqft |
Source: | ||
| 6/17/2024 | Price change | $379,900-5%$164/sqft |
Source: | ||
| 6/13/2024 | Price change | $399,900-1%$173/sqft |
Source: | ||
| 6/6/2024 | Price change | $404,000-0.5%$174/sqft |
Source: | ||
Public tax history
| Year | Property taxes | Tax assessment |
|---|---|---|
| 2024 | $3,378 +59371.8% | $367,900 +8.9% |
| 2023 | $6 | $337,800 +67460% |
| 2022 | -- | $500 |
Find assessor info on the county website
Neighborhood: 46064
Nearby schools
GreatSchools rating
- 8/10Maple Ridge Elementary SchoolGrades: PK-6Distance: 3.2 mi
- 5/10Pendleton Heights Middle SchoolGrades: 7-8Distance: 6.9 mi
- 9/10Pendleton Heights High SchoolGrades: 9-12Distance: 6.6 mi
Schools provided by the listing agent
- Elementary: Maple Ridge Elementary School
- Middle: Pendleton Heights Middle School
- High: Pendleton Heights High School
Source: MIBOR as distributed by MLS GRID. This data may not be complete. We recommend contacting the local school district to confirm school assignments for this home.
Get a cash offer in 3 minutes
Find out how much your home could sell for in as little as 3 minutes with a no-obligation cash offer.
Estimated market value$412,500
Get a cash offer in 3 minutes
Find out how much your home could sell for in as little as 3 minutes with a no-obligation cash offer.
Estimated market value
$412,500


