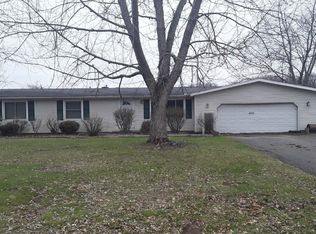WELL MAINTAINED AND UPDATED One Story 3 Bed, 1.5 Bath Home! Sitting on just under half an acre, this lovely home has beautiful Hardwood floors throughout the main level. Recently painted with crown molding, six panel solid wood doors and ceiling fans in every room. The Eat-in Kitchen has Corian countertops, a tile backsplash, and a double oven. You will love the large Great Room that was added to the back of the house. The main bathroom was recently updated with double sinks, ceramic tile flooring and a tiled tub/shower unit. The Huge backyard features a deck, a fenced in area for pets and backs up to a pasture. The partially finished basement has lots of room to finish more areas if you wish. The oversized 2 car attached garage is an extra bonus. MOVE-IN READY and waiting for you! Call for your appointment today!
This property is off market, which means it's not currently listed for sale or rent on Zillow. This may be different from what's available on other websites or public sources.

