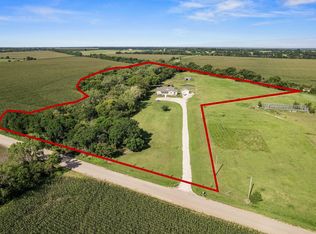Sold
Price Unknown
9795 N Webb Rd, Valley Center, KS 67147
3beds
2,814sqft
Single Family Onsite Built
Built in 2018
7.32 Acres Lot
$514,900 Zestimate®
$--/sqft
$2,576 Estimated rent
Home value
$514,900
$479,000 - $556,000
$2,576/mo
Zestimate® history
Loading...
Owner options
Explore your selling options
What's special
Welcome to your slice of paradise on just over 7 acres of pure bliss! This is NOT your average house; it's a personality-packed palace waiting to welcome you home. Step inside and prepare to be wowed by the open floor plan that's perfect for entertaining or simply spreading out and living your best life. With split bedrooms, everyone gets their own corner of tranquility, but let's talk about the pièce de résistance: the master bedroom. It's not just massive; it's majestically spacious, with loads of light, a dream walk in closet and this bathroom...for reals...custom walk-in dual shower that'll make you feel like you're under your own personal waterfall, washing away the day's worries in style. And speaking of style, don't miss the most amazing mudroom you've ever laid eyes on. It's not just for muddy boots; it's a sanctuary with its very own coffee station, because who says you can't start your day with a little extra pep in your step? Let's get to the basement, a full mini kitchen, so so much storage, two separate rooms for all the festivities, build in bookshelves and touches of art throughout! But wait, there's more! Step outside and behold your very own greenhouse, where your green thumb dreams can come to life. Whether you're nurturing delicate blooms or growing your own veggies, this greenhouse is your ticket to garden greatness. So, if you're ready to move beyond the ordinary and embrace a home with personality as big as your dreams, this is the one for you. Come on in, kick off your shoes, and let's make memories in this one-of-a-kind oasis together. All this in the desirable Remington school district, get out of town and live the good life!
Zillow last checked: 8 hours ago
Listing updated: May 15, 2024 at 08:03pm
Listed by:
Amy Preister 316-729-8500,
Keller Williams Hometown Partners
Source: SCKMLS,MLS#: 635694
Facts & features
Interior
Bedrooms & bathrooms
- Bedrooms: 3
- Bathrooms: 3
- Full bathrooms: 3
Primary bedroom
- Description: Carpet
- Level: Main
- Area: 285
- Dimensions: 15x19
Bedroom
- Description: Carpet
- Level: Main
- Area: 133.9
- Dimensions: 13x10.3
Bedroom
- Description: Carpet
- Level: Basement
- Area: 139.2
- Dimensions: 11.6x12
Exercise room
- Description: Other
- Level: Basement
- Area: 197.1
- Dimensions: 21.9x9
Family room
- Description: Carpet
- Level: Basement
- Area: 255
- Dimensions: 15x17
Kitchen
- Description: Luxury Vinyl
- Level: Main
- Area: 154
- Dimensions: 14x11
Laundry
- Description: Luxury Vinyl
- Level: Main
- Area: 112
- Dimensions: 14x8
Living room
- Description: Carpet
- Level: Main
- Area: 324
- Dimensions: 18x18
Recreation room
- Description: Carpet
- Level: Basement
- Area: 506
- Dimensions: 22x23
Heating
- Forced Air, Propane Rented
Cooling
- Central Air, Electric
Appliances
- Included: Dishwasher, Disposal, Microwave, Range
- Laundry: Main Level, Laundry Room, 220 equipment
Features
- Ceiling Fan(s), Walk-In Closet(s), Vaulted Ceiling(s)
- Doors: Storm Door(s)
- Windows: Window Coverings-Part, Storm Window(s)
- Basement: Finished
- Has fireplace: No
Interior area
- Total interior livable area: 2,814 sqft
- Finished area above ground: 1,614
- Finished area below ground: 1,200
Property
Parking
- Total spaces: 2
- Parking features: Attached, Garage Door Opener
- Garage spaces: 2
Features
- Levels: One
- Stories: 1
- Patio & porch: Covered
- Exterior features: Guttering - ALL, Other
Lot
- Size: 7.32 Acres
- Features: Irregular Lot
Details
- Parcel number: 0142004400001.01
Construction
Type & style
- Home type: SingleFamily
- Architectural style: Ranch
- Property subtype: Single Family Onsite Built
Materials
- Frame
- Foundation: Full, Day Light
- Roof: Composition
Condition
- Year built: 2018
Utilities & green energy
- Gas: Propane
- Sewer: Septic Tank
- Water: Lagoon, Rural Water
- Utilities for property: Propane
Community & neighborhood
Location
- Region: Valley Center
- Subdivision: NONE LISTED ON TAX RECORD
HOA & financial
HOA
- Has HOA: No
Other
Other facts
- Ownership: Individual
- Road surface type: Unimproved
Price history
Price history is unavailable.
Public tax history
| Year | Property taxes | Tax assessment |
|---|---|---|
| 2024 | $3,643 +10.1% | $33,015 +12.1% |
| 2023 | $3,309 | $29,447 |
| 2022 | -- | -- |
Find assessor info on the county website
Neighborhood: 67147
Nearby schools
GreatSchools rating
- 6/10Remington Middle SchoolGrades: 5-8Distance: 8.3 mi
- 6/10Frederic Remington High SchoolGrades: 9-12Distance: 9.7 mi
- 5/10Remington Elementary At PotwinGrades: PK-4Distance: 12.6 mi
Schools provided by the listing agent
- Elementary: Remington
- Middle: Remington
- High: Remington
Source: SCKMLS. This data may not be complete. We recommend contacting the local school district to confirm school assignments for this home.
