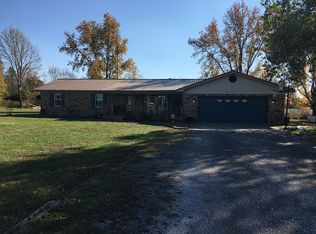LOVELY BRICK RANCH HOME! Incredible country views with this immaculate home with 3 Bedrooms and 3 Baths. Spacious open floor plan that offers warm cozy fireplace. The kitchen boast of wood cabinetry and new countertops with tile backsplash and breakfast bar with adjoining dining room. Master suite includes walkin closet and private bathroom. Large laundry room with bathroom. The property includes an oversized finished 2 car garage, plus a detach 16x20 finished building with shower and bathroom, plus a 24x40 detach garage/workshop. This home has professional landscaping and includes 4 acres with lovely trees. Features a covered rear deck, covered front porch/patio, newer concrete sidewalks. This home has many updates with list on file. New Flooring in Kitchen, Dining, and Laundry-Kitchen Countertops & Black Appliances being installed 2020. Very well maintained and doesn't get much better than this!! Waltonville School Districts. You won't be disappointed with this home and property!
This property is off market, which means it's not currently listed for sale or rent on Zillow. This may be different from what's available on other websites or public sources.

