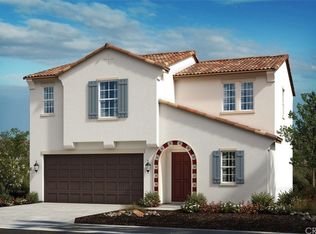Sold for $693,000
Listing Provided by:
Daniel Heo DRE #01995673 danielheo.coldwell@gmail.com,
Coldwell Banker Best Realty
Bought with: H4S REALTY
$693,000
9795 Ardisia St, Riverside, CA 92503
4beds
2,131sqft
Single Family Residence
Built in 2020
3,485 Square Feet Lot
$690,000 Zestimate®
$325/sqft
$3,714 Estimated rent
Home value
$690,000
$628,000 - $759,000
$3,714/mo
Zestimate® history
Loading...
Owner options
Explore your selling options
What's special
Welcome to this stunning single-family home in Riverside, built in 2020, featuring paid-off solar panels for maximum energy savings. Nestled on a corner lot, this home offers 4 bedrooms, 3 bathrooms, and 2,131 sqft of living space, designed with over $50,000 in upgrades, making it feel like a luxury model home.
A guest room on the first floor with a bathroom. A loft can be turned into a 5th room. The interior boasts a spacious open floor plan, high ceilings, recessed lighting, and stone countertops. The modern kitchen is equipped with quartz counters and top-tier ENERGY STAR appliances, while the master suite includes a walk-in closet and spa-like bathroom.
One of the most unique features of this property is its prime location right in front of the bocce ball court, offering a beautiful, open outdoor space that feels like an extended front yard, perfect for relaxation and recreation.
This HOA community provides access to a pool, playground, picnic area, and bocce ball court. Additional highlights include an attached two-car garage, vinyl fencing, and water-smart landscaping.
Conveniently located near schools, parks, and shopping centers, this home is truly move-in ready and a must-see!
Zillow last checked: 8 hours ago
Listing updated: July 10, 2025 at 10:03pm
Listing Provided by:
Daniel Heo DRE #01995673 danielheo.coldwell@gmail.com,
Coldwell Banker Best Realty
Bought with:
Irene Sermeno, DRE #01796769
H4S REALTY
Source: CRMLS,MLS#: PW25064360 Originating MLS: California Regional MLS
Originating MLS: California Regional MLS
Facts & features
Interior
Bedrooms & bathrooms
- Bedrooms: 4
- Bathrooms: 3
- Full bathrooms: 3
- Main level bathrooms: 1
- Main level bedrooms: 1
Bedroom
- Features: Bedroom on Main Level
Bathroom
- Features: Separate Shower, Tub Shower
Kitchen
- Features: Remodeled, Updated Kitchen
Heating
- Central
Cooling
- Central Air
Appliances
- Included: Dishwasher, Electric Oven, Gas Range, Microwave, Water Heater
- Laundry: Washer Hookup, Gas Dryer Hookup, Laundry Room
Features
- Eat-in Kitchen, High Ceilings, Open Floorplan, Pantry, Bedroom on Main Level, Loft
- Flooring: Vinyl
- Windows: Blinds, Custom Covering(s), Double Pane Windows, ENERGY STAR Qualified Windows, Roller Shields
- Has fireplace: No
- Fireplace features: None
- Common walls with other units/homes: No Common Walls
Interior area
- Total interior livable area: 2,131 sqft
Property
Parking
- Total spaces: 2
- Parking features: Garage
- Attached garage spaces: 2
Accessibility
- Accessibility features: None
Features
- Levels: Two
- Stories: 2
- Entry location: Ground
- Patio & porch: None
- Pool features: Association
- Has spa: Yes
- Spa features: Association
- Fencing: Brick,Security,Vinyl
- Has view: Yes
- View description: Neighborhood
Lot
- Size: 3,485 sqft
- Features: 0-1 Unit/Acre
Details
- Parcel number: 234091056
- Special conditions: Standard
Construction
Type & style
- Home type: SingleFamily
- Property subtype: Single Family Residence
Materials
- Stucco
- Roof: Tile
Condition
- Turnkey
- New construction: No
- Year built: 2020
Utilities & green energy
- Electric: Standard
- Sewer: Public Sewer
- Water: Public
- Utilities for property: Electricity Available, Natural Gas Connected
Green energy
- Energy efficient items: Appliances
- Energy generation: Solar
- Water conservation: Water-Smart Landscaping
Community & neighborhood
Community
- Community features: Sidewalks, Urban
Location
- Region: Riverside
HOA & financial
HOA
- Has HOA: Yes
- HOA fee: $230 monthly
- Amenities included: Bocce Court, Maintenance Front Yard, Pool
- Association name: Keystone
- Association phone: 949-833-2600
Other
Other facts
- Listing terms: Cash,Cash to New Loan,Conventional
- Road surface type: Paved
Price history
| Date | Event | Price |
|---|---|---|
| 7/2/2025 | Sold | $693,000-0.9%$325/sqft |
Source: | ||
| 6/16/2025 | Pending sale | $699,000$328/sqft |
Source: | ||
| 6/12/2025 | Listing removed | $3,400$2/sqft |
Source: CRMLS #PW25123400 Report a problem | ||
| 6/12/2025 | Contingent | $699,000$328/sqft |
Source: | ||
| 6/3/2025 | Listed for rent | $3,400$2/sqft |
Source: CRMLS #PW25123400 Report a problem | ||
Public tax history
| Year | Property taxes | Tax assessment |
|---|---|---|
| 2025 | $6,889 +2.8% | $514,742 +2% |
| 2024 | $6,700 -0.5% | $504,650 +2% |
| 2023 | $6,732 +0.9% | $494,756 +2% |
Find assessor info on the county website
Neighborhood: Arlington
Nearby schools
GreatSchools rating
- 4/10Liberty Elementary SchoolGrades: K-6Distance: 0.4 mi
- 5/10Chemawa Middle SchoolGrades: 7-8Distance: 1.2 mi
- 5/10Arlington High SchoolGrades: 9-12Distance: 1.3 mi
Schools provided by the listing agent
- Elementary: Liberty
- Middle: Chemawa
- High: Arlington
Source: CRMLS. This data may not be complete. We recommend contacting the local school district to confirm school assignments for this home.
Get a cash offer in 3 minutes
Find out how much your home could sell for in as little as 3 minutes with a no-obligation cash offer.
Estimated market value$690,000
Get a cash offer in 3 minutes
Find out how much your home could sell for in as little as 3 minutes with a no-obligation cash offer.
Estimated market value
$690,000
