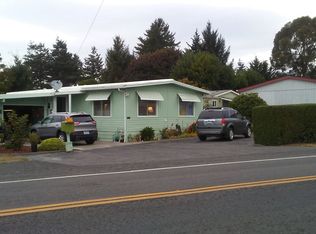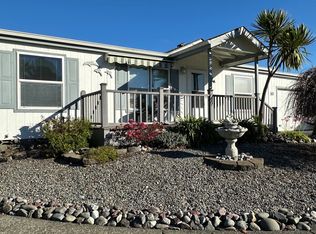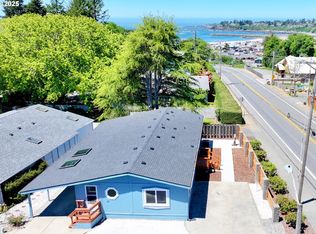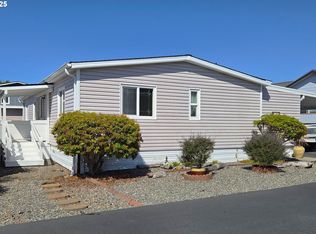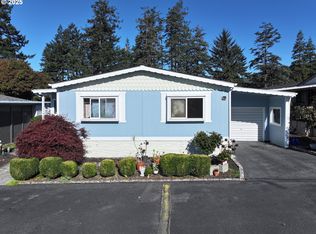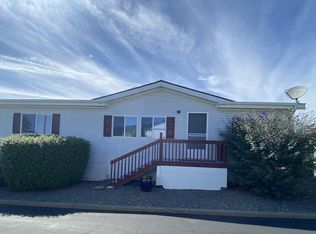Welcome to this beautifully maintained 2-bedroom home with a versatile den—perfect for a home office or potential third bedroom. Located just a short stroll from the scenic Port of Brookings Harbor, this residence offers the best of coastal living with convenience and ease. Step inside to find vaulted ceilings, a spacious kitchen with a breakfast bar, and built-in shelving that elegantly defines the dining area. The primary suite features a private bath complete with a step-in shower and a relaxing soaking tub. Outside, enjoy a low-maintenance backyard with your very own hot tub and flourishing lemon and lime trees—perfect for quiet evenings or entertaining. The roof is only four years old, and the charming covered front veranda includes extra storage space for added functionality. Whether you're downsizing or dreaming of a peaceful seaside retreat, this home offers comfort, style, and unbeatable walkability to the harbor and all it has to offer.
Active
Price cut: $10K (11/12)
$179,000
97940 W Benham Ln APT 4, Brookings, OR 97415
2beds
2baths
1,556sqft
Est.:
In Park, Mobile Home, Manufactured Home
Built in 1992
-- sqft lot
$-- Zestimate®
$115/sqft
$-- HOA
What's special
- 126 days |
- 248 |
- 12 |
Likely to sell faster than
Zillow last checked: 8 hours ago
Listing updated: November 12, 2025 at 09:24am
Listed by:
Windermere Van Vleet Eagle Point 541-826-4181
Source: Oregon Datashare,MLS#: 220207448
Facts & features
Interior
Bedrooms & bathrooms
- Bedrooms: 2
- Bathrooms: 2
Heating
- Ductless, Wood
Cooling
- Ductless
Appliances
- Included: Dishwasher, Disposal, Dryer, Range, Refrigerator, Washer, Water Heater
Features
- Built-in Features, Ceiling Fan(s), Fiberglass Stall Shower, Shower/Tub Combo, Tile Shower, Vaulted Ceiling(s), Walk-In Closet(s)
- Flooring: Carpet
- Windows: Double Pane Windows, Vinyl Frames
- Basement: None
- Has fireplace: Yes
- Fireplace features: Living Room, Wood Burning
Interior area
- Total structure area: 1,556
- Total interior livable area: 1,556 sqft
Property
Parking
- Parking features: Attached Carport, Driveway
- Has carport: Yes
- Has uncovered spaces: Yes
Accessibility
- Accessibility features: Grip-Accessible Features
Features
- Levels: One
- Stories: 1
- Patio & porch: Covered, Side Porch
- Pool features: None
- Spa features: Spa/Hot Tub
- Fencing: Fenced
- Has view: Yes
- View description: Mountain(s), Neighborhood
Lot
- Features: Landscaped, Level
Details
- Additional structures: Storage
- Parcel number: M31850
- On leased land: Yes
- Lease amount: $470
- Special conditions: Standard
Construction
Type & style
- Home type: MobileManufactured
- Property subtype: In Park, Mobile Home, Manufactured Home
Materials
- Foundation: Pillar/Post/Pier
- Roof: Composition
Condition
- Year built: 1992
Utilities & green energy
- Sewer: Public Sewer
- Water: Public
Community & HOA
Community
- Features: Short Term Rentals Not Allowed
- Security: Carbon Monoxide Detector(s), Smoke Detector(s)
- Senior community: Yes
HOA
- Has HOA: No
Location
- Region: Brookings
Financial & listing details
- Price per square foot: $115/sqft
- Tax assessed value: $152,410
- Annual tax amount: $499
- Date on market: 8/11/2025
- Cumulative days on market: 127 days
- Listing terms: Cash,Conventional,VA Loan
- Road surface type: Paved
- Body type: Double Wide
Visit our professional directory to find an agent in your area that can help with your home search.
Visit professional directoryEstimated market value
Not available
Estimated sales range
Not available
Not available
Price history
Price history
| Date | Event | Price |
|---|---|---|
| 11/12/2025 | Price change | $179,000-5.3%$115/sqft |
Source: | ||
| 8/9/2025 | Listed for sale | $189,000-5.5%$121/sqft |
Source: | ||
| 10/1/2024 | Listing removed | $199,900-11.1%$128/sqft |
Source: | ||
| 9/27/2024 | Price change | $224,900-2.2%$145/sqft |
Source: | ||
| 7/12/2024 | Price change | $229,900-4.2%$148/sqft |
Source: | ||
Public tax history
Public tax history
| Year | Property taxes | Tax assessment |
|---|---|---|
| 2024 | $499 +2.9% | $82,480 +3% |
| 2023 | $484 +2.9% | $80,080 +3% |
| 2022 | $471 +2.9% | $77,750 +3% |
Find assessor info on the county website
BuyAbility℠ payment
Est. payment
$836/mo
Principal & interest
$694
Property taxes
$79
Home insurance
$63
Climate risks
Neighborhood: 97415
Nearby schools
GreatSchools rating
- 5/10Kalmiopsis Elementary SchoolGrades: K-5Distance: 1.7 mi
- 5/10Azalea Middle SchoolGrades: 6-8Distance: 1.5 mi
- 4/10Brookings-Harbor High SchoolGrades: 9-12Distance: 1.6 mi
Schools provided by the listing agent
- Elementary: Kalmiopsis Elem
- Middle: Azalea Middle
- High: Brookings-Harbor High
Source: Oregon Datashare. This data may not be complete. We recommend contacting the local school district to confirm school assignments for this home.
- Loading
