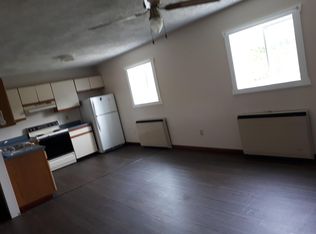Sold for $309,000 on 09/10/24
$309,000
9794 State Route 9, Chazy, NY 12921
3beds
3,422sqft
Single Family Residence
Built in 1982
4.5 Acres Lot
$338,000 Zestimate®
$90/sqft
$2,331 Estimated rent
Home value
$338,000
$294,000 - $382,000
$2,331/mo
Zestimate® history
Loading...
Owner options
Explore your selling options
What's special
Rich with features for outdoor enjoyment! Come enjoy country living in a highly regarded area in Chazy. This appealing 3-bedroom, 2-bathroom Adirondack Chalet home offers an array of advantages. The location is easily driveable to Chazy Central Rural School. Across the threshold, nice touches include hardwoods in the living spaces, an open floor plan, stylish lighting, vaulted ceilings, and a wood burning fireplace in the living room. Tranquil primary bedroom with en suite. The other two bedrooms, offering the convenience of main-floor accessibility, are ready for styling. A second story loft is an ideal space for a home office or reading nook. Finished basement doubles as a rec room and guest quarters. Attached two-car garage. Exterior includes chain link fencing, pressure-treated deck and a paver patio. This listing will attract broad interest, so it's worth a tour ASAP.
Zillow last checked: 8 hours ago
Listing updated: September 11, 2024 at 06:07am
Listed by:
Alec Currier,
Century 21 The One
Bought with:
Dawn Melin, 10401304483
eXp Realty-Schenectady
Source: ACVMLS,MLS#: 201860
Facts & features
Interior
Bedrooms & bathrooms
- Bedrooms: 3
- Bathrooms: 2
- Full bathrooms: 2
Bedroom
- Features: Carpet
- Level: First
- Area: 171.74 Square Feet
- Dimensions: 13.11 x 13.1
Bedroom 2
- Features: Carpet
- Level: First
- Area: 157.32 Square Feet
- Dimensions: 13.11 x 12
Bedroom 3
- Features: Luxury Vinyl
- Level: First
- Area: 94.8 Square Feet
- Dimensions: 12 x 7.9
Bathroom
- Features: Ceramic Tile
- Level: First
- Area: 70.5 Square Feet
- Dimensions: 7.5 x 9.4
Bathroom 2
- Features: Ceramic Tile
- Level: First
- Area: 79.79 Square Feet
- Dimensions: 10.1 x 7.9
Kitchen
- Features: Ceramic Tile
- Level: First
- Area: 173.17 Square Feet
- Dimensions: 14.3 x 12.11
Living room
- Features: Hardwood
- Level: First
- Area: 397.76 Square Feet
- Dimensions: 22.6 x 17.6
Loft
- Features: Luxury Vinyl
- Level: Second
- Area: 288.8 Square Feet
- Dimensions: 15.2 x 19
Heating
- Electric, Fireplace(s), Oil, Wood, Wood Stove
Cooling
- None
Appliances
- Included: Dishwasher, Electric Cooktop, Electric Oven, Electric Water Heater, Exhaust Fan, Freezer, Microwave, Refrigerator, Washer/Dryer
- Laundry: In Bathroom, Main Level
Features
- High Speed Internet, Open Floorplan, Track Lighting, Vaulted Ceiling(s)
- Flooring: Carpet, Hardwood, Luxury Vinyl, Tile
- Doors: Sliding Doors
- Basement: Finished,Full
- Number of fireplaces: 3
- Fireplace features: Basement, Family Room, Free Standing, Stone
Interior area
- Total structure area: 3,644
- Total interior livable area: 3,422 sqft
- Finished area above ground: 1,822
- Finished area below ground: 1,600
Property
Parking
- Total spaces: 2
- Parking features: Asphalt, Paved
- Attached garage spaces: 2
Features
- Levels: One and One Half
- Stories: 1
- Patio & porch: Deck, Patio
- Exterior features: Lighting, Private Yard
- Pool features: None
- Spa features: None
- Fencing: Chain Link
- Has view: Yes
- View description: Trees/Woods
Lot
- Size: 4.50 Acres
- Features: Cleared, Level, Private
- Topography: Level
Details
- Parcel number: 79.111.1
- Zoning: Residential
Construction
Type & style
- Home type: SingleFamily
- Architectural style: Adirondack,Chalet
- Property subtype: Single Family Residence
Materials
- Stone, Wood Siding
- Foundation: Poured
- Roof: Asphalt
Condition
- Year built: 1982
Utilities & green energy
- Electric: Circuit Breakers
- Sewer: Septic Tank
- Water: Public
- Utilities for property: Cable Available, Electricity Connected, Internet Available, Phone Available, Water Connected
Community & neighborhood
Location
- Region: Chazy
Other
Other facts
- Listing agreement: Exclusive Right To Sell
- Listing terms: Cash,Conventional
- Road surface type: Asphalt, Paved
Price history
| Date | Event | Price |
|---|---|---|
| 9/10/2024 | Sold | $309,000-7.8%$90/sqft |
Source: | ||
| 6/19/2024 | Pending sale | $335,000$98/sqft |
Source: | ||
| 5/28/2024 | Price change | $335,000-4%$98/sqft |
Source: | ||
| 5/16/2024 | Listed for sale | $349,000+52.4%$102/sqft |
Source: | ||
| 4/29/2016 | Listing removed | $229,000$67/sqft |
Source: Kavanaugh Realty #155834 | ||
Public tax history
| Year | Property taxes | Tax assessment |
|---|---|---|
| 2015 | $5,783 | $226,800 |
| 2014 | $5,783 +3.4% | $226,800 |
| 2013 | $5,594 +2.4% | $226,800 |
Find assessor info on the county website
Neighborhood: 12921
Nearby schools
GreatSchools rating
- 6/10Chazy Central Rural Junior Senior High SchoolGrades: K-12Distance: 0.8 mi
- 6/10Chazy Central Rural Elementary SchoolGrades: K-6Distance: 0.8 mi
