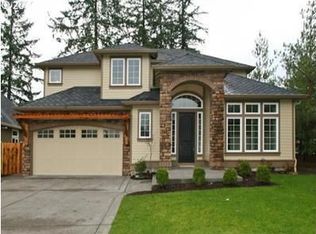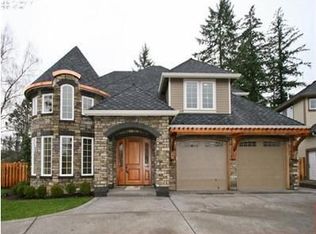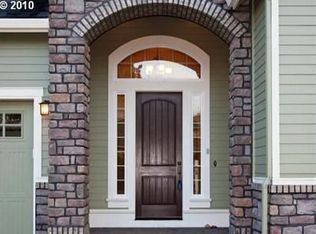Sold
$860,000
9792 SW Alabama St, Tualatin, OR 97062
3beds
2,990sqft
Residential, Single Family Residence
Built in 2012
6,534 Square Feet Lot
$839,700 Zestimate®
$288/sqft
$3,424 Estimated rent
Home value
$839,700
$789,000 - $890,000
$3,424/mo
Zestimate® history
Loading...
Owner options
Explore your selling options
What's special
This exceptional main level living home in the coveted Tualatin neighborhood offers an unbeatable opportunity! No HOA in this sought after Victoria Woods community! This home is upgraded to perfection with stunning hand-scraped hardwood floors, high ceilings, and beautiful millwork throughout. Step into the inviting great room, where the open kitchen with a granite cook island flows seamlessly into the formal dining area, adorned with crown molding and elegant wainscoting. The living room is truly spectacular, featuring vaulted ceilings, skylights, and custom built-ins, creating the perfect space for both relaxation and entertainment. The primary suite on the main floor has crown molding, double sinks, a soaking tub, and a spacious walk-in closet. Upstairs, you'll find an open loft area perfect for a bonus room, movie room, or office. The home also includes a 3-car oversized garage for all your storage needs and central vac! Outside, enjoy the low-maintenance yard with a covered paver patio. This home offers the perfect combination of luxury, comfort, and style in a beautiful, quiet neighborhood. Don’t miss out on making this dream home yours!
Zillow last checked: 8 hours ago
Listing updated: May 30, 2025 at 04:04am
Listed by:
Kimberly Gellatly 503-380-8285,
Berkshire Hathaway HomeServices NW Real Estate
Bought with:
Matthew McCarthy, 201211168
Oregon First
Source: RMLS (OR),MLS#: 594010500
Facts & features
Interior
Bedrooms & bathrooms
- Bedrooms: 3
- Bathrooms: 3
- Full bathrooms: 2
- Partial bathrooms: 1
- Main level bathrooms: 2
Primary bedroom
- Features: Coved, High Ceilings, Soaking Tub, Suite, Walkin Closet, Wallto Wall Carpet
- Level: Main
- Area: 272
- Dimensions: 16 x 17
Bedroom 2
- Features: Walkin Closet, Wallto Wall Carpet
- Level: Upper
- Area: 180
- Dimensions: 12 x 15
Bedroom 3
- Features: Wallto Wall Carpet
- Level: Upper
- Area: 132
- Dimensions: 11 x 12
Dining room
- Features: Formal, Hardwood Floors, High Ceilings, Wainscoting
- Level: Main
- Area: 143
- Dimensions: 11 x 13
Kitchen
- Features: Cook Island, Dishwasher, Eat Bar, Gas Appliances, Hardwood Floors, Pantry, High Ceilings
- Level: Main
- Area: 224
- Width: 16
Living room
- Features: Builtin Features, Fireplace, French Doors, Great Room, Vaulted Ceiling, Wallto Wall Carpet
- Level: Main
- Area: 323
- Dimensions: 17 x 19
Heating
- Forced Air, Fireplace(s)
Cooling
- Central Air
Appliances
- Included: Built In Oven, Convection Oven, Cooktop, Dishwasher, Disposal, Gas Appliances, Microwave, Stainless Steel Appliance(s), Gas Water Heater
- Laundry: Laundry Room
Features
- Central Vacuum, Granite, High Ceilings, Soaking Tub, Vaulted Ceiling(s), Wainscoting, Built-in Features, Sink, Walk-In Closet(s), Formal, Cook Island, Eat Bar, Pantry, Great Room, Coved, Suite, Kitchen Island, Tile
- Flooring: Hardwood, Tile, Wall to Wall Carpet
- Doors: French Doors
- Basement: Crawl Space
- Number of fireplaces: 1
- Fireplace features: Gas
Interior area
- Total structure area: 2,990
- Total interior livable area: 2,990 sqft
Property
Parking
- Total spaces: 3
- Parking features: Off Street, Garage Door Opener, Attached, Oversized
- Attached garage spaces: 3
Features
- Levels: Two
- Stories: 2
- Patio & porch: Covered Patio
- Exterior features: Gas Hookup
- Fencing: Fenced
Lot
- Size: 6,534 sqft
- Features: Corner Lot, Sprinkler, SqFt 5000 to 6999
Details
- Additional structures: GasHookup
- Parcel number: R2157546
Construction
Type & style
- Home type: SingleFamily
- Architectural style: Craftsman
- Property subtype: Residential, Single Family Residence
Materials
- Cement Siding, Stone
- Roof: Composition
Condition
- Approximately
- New construction: No
- Year built: 2012
Utilities & green energy
- Gas: Gas Hookup, Gas
- Sewer: Public Sewer
- Water: Public
Community & neighborhood
Security
- Security features: Security System Owned
Location
- Region: Tualatin
Other
Other facts
- Listing terms: Cash,Conventional
- Road surface type: Paved
Price history
| Date | Event | Price |
|---|---|---|
| 5/30/2025 | Sold | $860,000-1.7%$288/sqft |
Source: | ||
| 4/14/2025 | Pending sale | $874,900$293/sqft |
Source: | ||
| 1/23/2025 | Listed for sale | $874,900+1.2%$293/sqft |
Source: | ||
| 10/31/2024 | Listing removed | $864,900$289/sqft |
Source: | ||
| 10/24/2024 | Price change | $864,900-1.1%$289/sqft |
Source: | ||
Public tax history
| Year | Property taxes | Tax assessment |
|---|---|---|
| 2025 | $9,357 -6.9% | $499,880 -12.8% |
| 2024 | $10,047 +2.7% | $573,510 +3% |
| 2023 | $9,784 +4.5% | $556,810 +3% |
Find assessor info on the county website
Neighborhood: 97062
Nearby schools
GreatSchools rating
- 6/10Edward Byrom Elementary SchoolGrades: PK-5Distance: 0.5 mi
- 3/10Hazelbrook Middle SchoolGrades: 6-8Distance: 2.5 mi
- 4/10Tualatin High SchoolGrades: 9-12Distance: 0.3 mi
Schools provided by the listing agent
- Elementary: Byrom
- Middle: Hazelbrook
- High: Tualatin
Source: RMLS (OR). This data may not be complete. We recommend contacting the local school district to confirm school assignments for this home.
Get a cash offer in 3 minutes
Find out how much your home could sell for in as little as 3 minutes with a no-obligation cash offer.
Estimated market value
$839,700
Get a cash offer in 3 minutes
Find out how much your home could sell for in as little as 3 minutes with a no-obligation cash offer.
Estimated market value
$839,700


