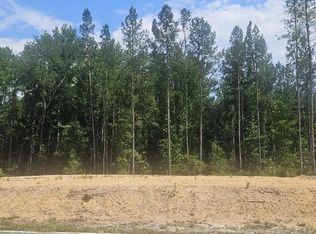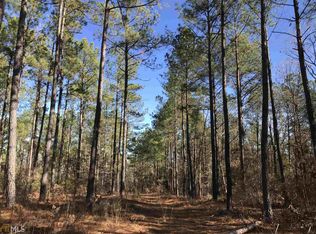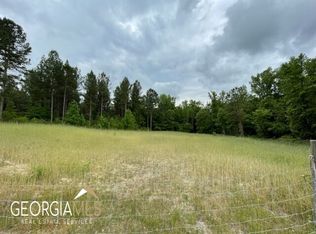Closed
$239,900
9792 County Line Rd, Mitchell, GA 30820
3beds
1,500sqft
Single Family Residence
Built in 2025
2.06 Acres Lot
$238,000 Zestimate®
$160/sqft
$1,986 Estimated rent
Home value
$238,000
Estimated sales range
Not available
$1,986/mo
Zestimate® history
Loading...
Owner options
Explore your selling options
What's special
New construction with 2.06 acres in Glascock County! 3 bedroom, 2 bath home with open concept with living room, dining room, and kitchen. Covered back porch. Builder will pay 5000 towards Buyer's Closing Costs. High speed internet is available.
Zillow last checked: 8 hours ago
Listing updated: September 30, 2025 at 01:53pm
Listed by:
Tina L Story 706-699-4078,
Coldwell Banker Watson & Knox
Bought with:
Graham Bolinger, 404147
Century 21 Results
Source: GAMLS,MLS#: 10434209
Facts & features
Interior
Bedrooms & bathrooms
- Bedrooms: 3
- Bathrooms: 2
- Full bathrooms: 2
- Main level bathrooms: 2
- Main level bedrooms: 3
Heating
- Central, Electric, Heat Pump
Cooling
- Ceiling Fan(s), Central Air, Electric
Appliances
- Included: Dishwasher, Electric Water Heater, Microwave, Oven/Range (Combo), Refrigerator
- Laundry: Common Area
Features
- Master On Main Level, Split Bedroom Plan, Walk-In Closet(s)
- Flooring: Vinyl
- Basement: None
- Attic: Pull Down Stairs
- Has fireplace: No
Interior area
- Total structure area: 1,500
- Total interior livable area: 1,500 sqft
- Finished area above ground: 1,500
- Finished area below ground: 0
Property
Parking
- Parking features: None
Features
- Levels: One
- Stories: 1
Lot
- Size: 2.06 Acres
- Features: Corner Lot
Details
- Parcel number: 0.0
- Special conditions: Agent/Seller Relationship
Construction
Type & style
- Home type: SingleFamily
- Architectural style: Ranch
- Property subtype: Single Family Residence
Materials
- Vinyl Siding
- Roof: Composition
Condition
- New Construction
- New construction: Yes
- Year built: 2025
Details
- Warranty included: Yes
Utilities & green energy
- Sewer: Septic Tank
- Water: Well
- Utilities for property: Electricity Available, High Speed Internet
Community & neighborhood
Community
- Community features: None
Location
- Region: Mitchell
- Subdivision: none
Other
Other facts
- Listing agreement: Exclusive Right To Sell
- Listing terms: 1031 Exchange,Cash,Conventional,FHA,USDA Loan,VA Loan
Price history
| Date | Event | Price |
|---|---|---|
| 9/30/2025 | Sold | $239,900$160/sqft |
Source: | ||
| 9/6/2025 | Pending sale | $239,900$160/sqft |
Source: | ||
| 7/30/2025 | Price change | $239,900-2%$160/sqft |
Source: | ||
| 7/8/2025 | Pending sale | $244,900$163/sqft |
Source: | ||
| 4/7/2025 | Price change | $244,900-2%$163/sqft |
Source: | ||
Public tax history
Tax history is unavailable.
Neighborhood: 30820
Nearby schools
GreatSchools rating
- 7/10Glascock County Elementary SchoolGrades: PK-4Distance: 7.8 mi
- 5/10Glascock County Consolidated SchoolGrades: 5-12Distance: 7.8 mi
Schools provided by the listing agent
- Elementary: Glascock County
- Middle: Glascock County
- High: Glascock County
Source: GAMLS. This data may not be complete. We recommend contacting the local school district to confirm school assignments for this home.
Get pre-qualified for a loan
At Zillow Home Loans, we can pre-qualify you in as little as 5 minutes with no impact to your credit score.An equal housing lender. NMLS #10287.


