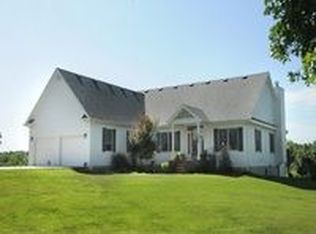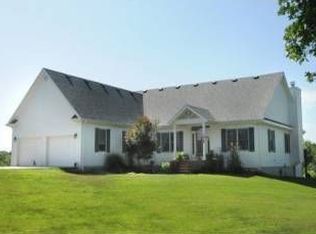This beautiful home is 20 years young and it shows like new! Situated on 42 beautiful scenic acres. Quality built by the owner, featuring 1660 sq. ft. on top and 1660 sq. ft. walkout basement prewired & plumbed & studded -ready to finish.
This property is off market, which means it's not currently listed for sale or rent on Zillow. This may be different from what's available on other websites or public sources.

