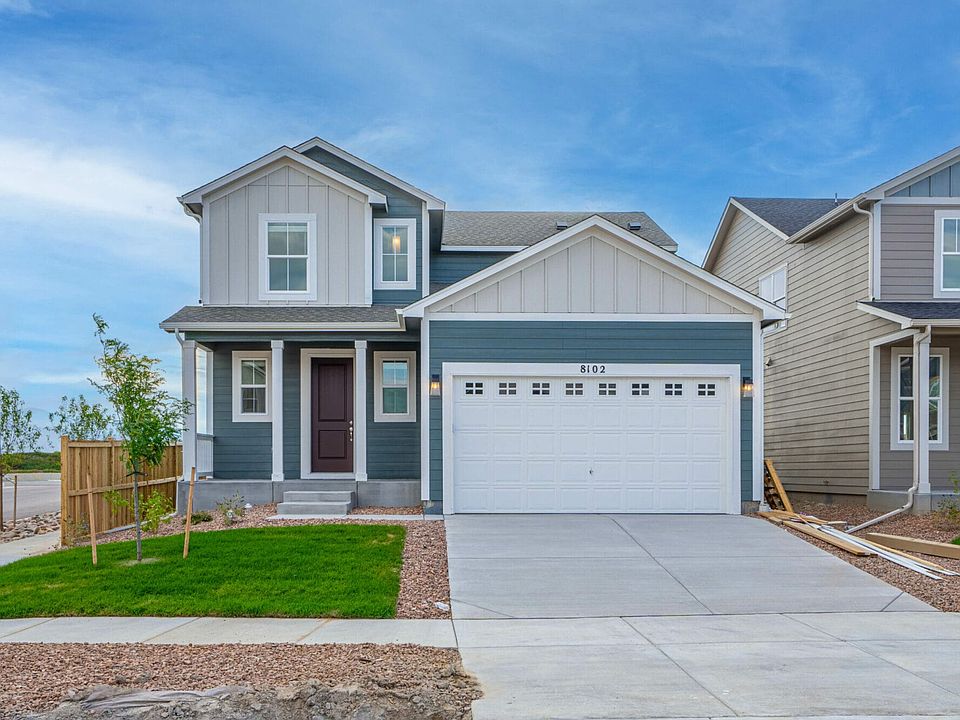The Fir is a spacious ranch-style home that combines comfort, functionality, and also style to meet your needs. Spacious Living: This layout includes four bedrooms and two and a half bathrooms, providing ample space for families of all sizes. With the fully finished basement, this home has all the space you may need. As you step inside, the charming foyer sets a welcoming tone and offers a preview of the thoughtful design throughout. Secondary Bedrooms: Moving forward, a hallway connects to two secondary bedrooms and a shared bathroom, creating an ideal setup for children, guests, or a home office. The family room offers a cozy area for relaxation, while the kitchen boasts modern finishes and generous counter space for meal preparation. Adjacent to the kitchen, the dining room creates a warm and welcoming space for family meals and celebrations. Spacious 3 car garage. Luxurious Owner’s Retreat: Positioned in the back corner of the home, it provides a private retreat where you can relax and recharge. Owner Suite Closet: In addition, the suite has a walk-in closet, providing ample storage for all your clothing and accessories. Floor Plan Highlights The Fir floor plan offers a perfect blend of open living areas and private spaces, ideal for families seeking a balance between togetherness and individual comfort Location and Community Situated in the desirable Aspen Ranch community in Fountain with easy access to top-rated schools, shopping, and entertainment Experience the Fir – Where luxury meets functionality in your dream home.
New construction
$541,640
9791 Blaurock Dr, Fountain, CO 80817
4beds
2,681sqft
Single Family Residence
Built in 2025
7,000 sqft lot
$541,700 Zestimate®
$202/sqft
$75/mo HOA
What's special
Modern finishesSpacious ranch-style homeCozy area for relaxationFamily roomShared bathroomDining roomSecondary bedrooms
- 39 days
- on Zillow |
- 71 |
- 2 |
Zillow last checked: 7 hours ago
Listing updated: May 02, 2025 at 08:43am
Listed by:
Grayson Houston 915-929-9915,
Old Glory Real Estate Company
Source: Pikes Peak MLS,MLS#: 8577758
Travel times
Schedule tour
Select your preferred tour type — either in-person or real-time video tour — then discuss available options with the builder representative you're connected with.
Select a date
Facts & features
Interior
Bedrooms & bathrooms
- Bedrooms: 4
- Bathrooms: 4
- Full bathrooms: 3
- 1/2 bathrooms: 1
Basement
- Area: 1290
Heating
- Forced Air
Cooling
- Central Air
Appliances
- Included: Dishwasher, Gas in Kitchen, Microwave, Oven
- Laundry: Main Level
Features
- Pantry
- Flooring: Carpet, Luxury Vinyl
- Basement: Full,Partially Finished
Interior area
- Total structure area: 2,681
- Total interior livable area: 2,681 sqft
- Finished area above ground: 1,391
- Finished area below ground: 1,290
Video & virtual tour
Property
Parking
- Total spaces: 3
- Parking features: Attached, Even with Main Level, Concrete Driveway
- Attached garage spaces: 3
Features
- Patio & porch: Concrete
- Exterior features: Auto Sprinkler System
- Fencing: Full
Lot
- Size: 7,000 sqft
- Features: Backs to Open Space, Hiking Trail, Near Fire Station, Near Hospital, Near Park, Near Public Transit, Near Schools, Near Shopping Center, HOA Required $, Landscaped
Details
- Parcel number: 5604101007
- Other equipment: Sump Pump
Construction
Type & style
- Home type: SingleFamily
- Architectural style: Ranch
- Property subtype: Single Family Residence
Materials
- Fiber Cement, Concrete, Frame
- Roof: Composite Shingle
Condition
- Under Construction
- New construction: Yes
- Year built: 2025
Details
- Builder model: Fir
- Builder name: Aspen View Homes
- Warranty included: Yes
Utilities & green energy
- Water: Assoc/Distr
- Utilities for property: Natural Gas Available
Community & HOA
Community
- Subdivision: Aspen Ranch
HOA
- Has HOA: Yes
- Services included: Maintenance Grounds, Maintenance Structure, Snow Removal, Trash Removal
- HOA fee: $75 monthly
Location
- Region: Fountain
Financial & listing details
- Price per square foot: $202/sqft
- Tax assessed value: $10,793
- Annual tax amount: $412
- Date on market: 5/2/2025
- Listing terms: See Show/Agent Remarks
About the community
Aspen Ranch is located in the historic city of Fountain, and will offer detached single family homes. This brand new community will be within walking distance of the local elementary school, and several local parks perfect for any growing family! Located only a few minutes from I-25, this community offers an easy commute to and from work, while cutting down on high way noise. Aspen Ranch is located within minutes of several military bases like Schriever Air Force Base, Peterson Space Force Base, and Fort Carson Military Reservation, making Aspen Ranch a great home base for any military members. Best of all this community will have an expansive 6.7 acre community park complete with a horseshoe pit, large open field, shaded structures, trails, basketball court, and large playground. Call us today to learn more!
Source: View Homes

