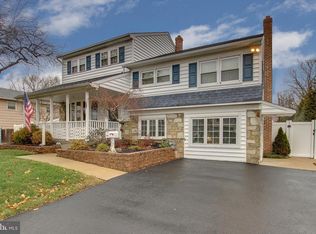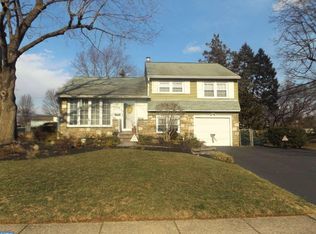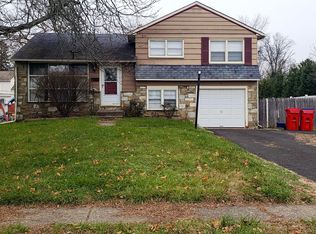This beautiful renovated 4 bedroom 2.5 bath home has the perfect balance of indoor and outdoor living at its finest! As you enter this home you will find an open living room area that features newer paint, flooring, a custom electric fireplace incased in stone, crown molding, recessed lighting and large front bay window that gives you plenty of sunlight. The recently updated eat in kitchen has beautiful cabinetry that is finished off with crown molding, granite countertops with a beautiful epoxy decorative coding, stainless steel appliances and tiled back splash. The second level consists of 3 nice sized updated bedrooms with fresh paint and newer carpeting and a hall bath has been completely remodeled. On the 3rd level you will find a private master bedroom retreat, that offers a spacious bedroom with beautiful flooring, crown molding, plenty of closet space, including a nice size walk in closet, and a large master bath with a walk-in shower, ceramic tile flooring and a large double vanity with granite top. The lower level of this home is perfect for relaxing or entertaining guests with the custom built bar and the large seating area. This room is the perfect place to hang out with family and friends. There is access to a crawl space that has built-in shelving and plenty of room for extra storage. All this pulse the fabulous spacious backyard oasis that offers a pristine in-ground pool with a newer pump and filters, private covered patio, landscaped yard with space for lawn activities and a large storage shed all surrounded by privacy fencing. Some other key facts, newer windows t/o, whole house generator, the crawl space has been professionally encapsulated by a waterproofing company from the previous owner. Conveniently located in the lower level is a remodeled laundry room and half bath.
This property is off market, which means it's not currently listed for sale or rent on Zillow. This may be different from what's available on other websites or public sources.


