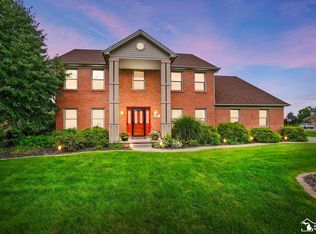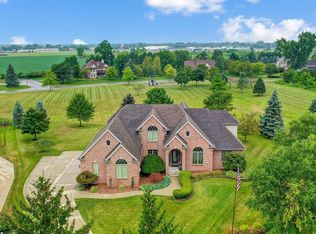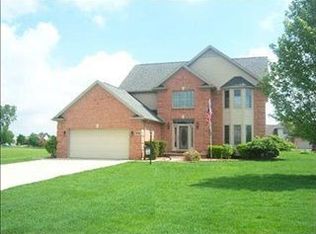Sold for $455,000
$455,000
979 Tottenham Pl, Monroe, MI 48161
4beds
4,096sqft
Single Family Residence
Built in 1999
0.4 Acres Lot
$462,200 Zestimate®
$111/sqft
$3,114 Estimated rent
Home value
$462,200
Estimated sales range
Not available
$3,114/mo
Zestimate® history
Loading...
Owner options
Explore your selling options
What's special
Welcome to this beautiful 4 bedroom, 4 bathroom gem nestled in the desirable Carrington Farms neighborhood, where golf course living is just around the corner. Situated on a quiet, picturesque cul de sac, this home offers privacy, character, and comfort at every turn. Inside, you’ll find a spacious layout filled with timeless charm and thoughtful upgrades. The expansive primary suite features a generous sitting area and exceptional closet space, creating a perfect private retreat. Enjoy year round relaxation in the stunning four seasons sunroom, or host unforgettable gatherings in the finished basement, complete with a built in bar. The backyard is equally impressive, boasting a built in grill and a retractable awning over the patio, perfect for outdoor entertaining. Additional highlights include newer windows, tons of closet space, and elegant crown molding that adds to the home’s classic appeal and character throughout. This is a rare opportunity to own a distinctive home in one of the area’s most sought after communities. Don’t miss your chance to make this Carrington Farms beauty your own!
Zillow last checked: 8 hours ago
Listing updated: October 15, 2025 at 08:32am
Listed by:
Nini Riggs 734-693-7294,
Coldwell Banker Haynes R.E. in Monroe
Bought with:
Nini Riggs, 6501388620
Coldwell Banker Haynes R.E. in Monroe
Source: MiRealSource,MLS#: 50175199 Originating MLS: Southeastern Border Association of REALTORS
Originating MLS: Southeastern Border Association of REALTORS
Facts & features
Interior
Bedrooms & bathrooms
- Bedrooms: 4
- Bathrooms: 4
- Full bathrooms: 2
- 1/2 bathrooms: 2
Bedroom 1
- Level: Upper
- Area: 336
- Dimensions: 21 x 16
Bedroom 2
- Level: Upper
- Area: 210
- Dimensions: 14 x 15
Bedroom 3
- Level: Upper
- Area: 228
- Dimensions: 19 x 12
Bedroom 4
- Level: Upper
- Area: 121
- Dimensions: 11 x 11
Bathroom 1
- Level: Upper
- Area: 234
- Dimensions: 13 x 18
Bathroom 2
- Level: Upper
- Area: 32
- Dimensions: 8 x 4
Dining room
- Level: Main
- Area: 132
- Dimensions: 12 x 11
Kitchen
- Level: Main
- Area: 150
- Dimensions: 10 x 15
Living room
- Level: Main
- Area: 272
- Dimensions: 17 x 16
Office
- Level: Main
- Area: 132
- Dimensions: 11 x 12
Heating
- Forced Air, Natural Gas
Cooling
- Central Air
Appliances
- Included: Bar Fridge, Dishwasher, Microwave, Range/Oven, Refrigerator, Gas Water Heater
- Laundry: Main Level
Features
- Basement: Finished,Full,Sump Pump
- Number of fireplaces: 1
- Fireplace features: Gas
Interior area
- Total structure area: 4,396
- Total interior livable area: 4,096 sqft
- Finished area above ground: 2,767
- Finished area below ground: 1,329
Property
Parking
- Total spaces: 2
- Parking features: Garage, Attached
- Attached garage spaces: 2
Features
- Levels: Two
- Stories: 2
- Exterior features: Built-in Barbecue, Lawn Sprinkler
- Frontage type: Road
- Frontage length: 46
Lot
- Size: 0.40 Acres
- Dimensions: 46 x irregular
- Features: Large Lot - 65+ Ft., Cul-De-Sac, Subdivision
Details
- Parcel number: 12 261 115 00
- Zoning description: Residential
- Special conditions: Private
Construction
Type & style
- Home type: SingleFamily
- Architectural style: Traditional
- Property subtype: Single Family Residence
Materials
- Brick
- Foundation: Basement
Condition
- New construction: No
- Year built: 1999
Utilities & green energy
- Sewer: Public Sanitary
- Water: Public
Community & neighborhood
Location
- Region: Monroe
- Subdivision: Carrington Farms 2
HOA & financial
HOA
- Has HOA: Yes
- HOA fee: $150 annually
- Amenities included: Golf Course, Park, Playground, Street Lights
Other
Other facts
- Listing agreement: Exclusive Right To Sell
- Listing terms: Cash,Conventional,FHA,VA Loan
Price history
| Date | Event | Price |
|---|---|---|
| 10/15/2025 | Sold | $455,000+1.1%$111/sqft |
Source: | ||
| 10/15/2025 | Pending sale | $449,900$110/sqft |
Source: | ||
| 8/26/2025 | Price change | $449,900-7.2%$110/sqft |
Source: | ||
| 8/14/2025 | Price change | $484,900-1%$118/sqft |
Source: | ||
| 7/29/2025 | Price change | $489,900-10.9%$120/sqft |
Source: | ||
Public tax history
| Year | Property taxes | Tax assessment |
|---|---|---|
| 2025 | $4,497 +5.1% | $223,600 +0.5% |
| 2024 | $4,279 +4.9% | $222,450 +14.7% |
| 2023 | $4,077 +3.8% | $193,900 +11.7% |
Find assessor info on the county website
Neighborhood: 48161
Nearby schools
GreatSchools rating
- 4/10Custer Elementary SchoolGrades: PK-6Distance: 2.8 mi
- 5/10Monroe High SchoolGrades: 8-12Distance: 1 mi
- 3/10Monroe Middle SchoolGrades: 6-8Distance: 3 mi
Schools provided by the listing agent
- District: Monroe Public Schools
Source: MiRealSource. This data may not be complete. We recommend contacting the local school district to confirm school assignments for this home.
Get a cash offer in 3 minutes
Find out how much your home could sell for in as little as 3 minutes with a no-obligation cash offer.
Estimated market value$462,200
Get a cash offer in 3 minutes
Find out how much your home could sell for in as little as 3 minutes with a no-obligation cash offer.
Estimated market value
$462,200


