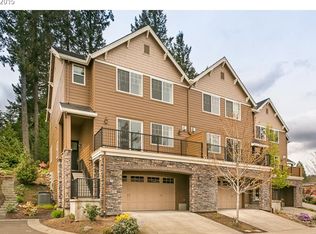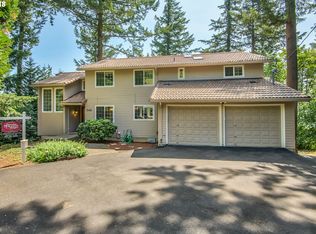Sold
$635,000
979 SW Shaker Pl, Portland, OR 97225
3beds
2,209sqft
Residential, Townhouse
Built in 2005
2,613.6 Square Feet Lot
$633,700 Zestimate®
$287/sqft
$4,279 Estimated rent
Home value
$633,700
$602,000 - $672,000
$4,279/mo
Zestimate® history
Loading...
Owner options
Explore your selling options
What's special
Easy living with an elevator that reaches from all floors. Welcome to this special corner-unit townhome with elevator in Braedon Heights, offering the rare combination of low-maintenance living and a prime location in one of the area’s most desirable neighborhoods. Privately tucked away on a gated cul-de-sac, this home provides a peaceful setting just minutes from both downtown and Beaverton.The floor plan is thoughtfully designed, with a spacious great room on the main level. Enter through the roomy garage, complete with a built-in workbench and shelving. From there, take the elevator that serves all levels, from the garage to the upper floor, offering comfort and accessibility for any stage of life.High ceilings and a generous layout make the lower level feel bright and open, with ample storage space throughout. Hardwood floors flow through the home, and the patio offers a serene, tree-lined outlook. Perfect for enjoying a quiet morning coffee or relaxing in the evening.Upstairs, you’ll find three bedrooms, including the primary suite with a large walk-in closet, a luxurious bath, and a conveniently located laundry area just steps from the bedroom. Two additional bedrooms and a full bath are located nearby, offering plenty of flexibility.Corner units in this community don’t come along often, don’t miss your chance to see it in person. Schedule your showing today!
Zillow last checked: 8 hours ago
Listing updated: November 03, 2025 at 03:35am
Listed by:
Livia Goodlett #AGENT_PHONE,
Keller Williams Sunset Corridor
Bought with:
Chaley McVay, 201226220
Redfin
Source: RMLS (OR),MLS#: 452684242
Facts & features
Interior
Bedrooms & bathrooms
- Bedrooms: 3
- Bathrooms: 3
- Full bathrooms: 2
- Partial bathrooms: 1
- Main level bathrooms: 1
Primary bedroom
- Level: Upper
Bedroom 2
- Level: Upper
Bedroom 3
- Level: Upper
Kitchen
- Level: Main
Living room
- Level: Main
Heating
- Forced Air
Cooling
- Central Air
Appliances
- Included: Built-In Refrigerator, Dishwasher, Washer/Dryer
- Laundry: Laundry Room
Features
- Elevator, Pantry
- Flooring: Wall to Wall Carpet
- Basement: Crawl Space
- Number of fireplaces: 1
Interior area
- Total structure area: 2,209
- Total interior livable area: 2,209 sqft
Property
Parking
- Total spaces: 2
- Parking features: Attached
- Attached garage spaces: 2
Accessibility
- Accessibility features: Accessible Elevator Installed, Accessibility
Features
- Stories: 3
- Patio & porch: Deck, Patio
Lot
- Size: 2,613 sqft
- Features: Cul-De-Sac, Trees, SqFt 0K to 2999
Details
- Parcel number: R2132810
Construction
Type & style
- Home type: Townhouse
- Architectural style: Craftsman
- Property subtype: Residential, Townhouse
- Attached to another structure: Yes
Materials
- Cement Siding
- Roof: Composition
Condition
- Resale
- New construction: No
- Year built: 2005
Utilities & green energy
- Gas: Gas
- Sewer: Public Sewer
- Water: Public
Community & neighborhood
Location
- Region: Portland
HOA & financial
HOA
- Has HOA: Yes
- HOA fee: $455 monthly
- Amenities included: Commons, Exterior Maintenance, Insurance, Management
Other
Other facts
- Listing terms: Cash,Conventional
Price history
| Date | Event | Price |
|---|---|---|
| 11/3/2025 | Sold | $635,000-2.2%$287/sqft |
Source: | ||
| 10/20/2025 | Pending sale | $649,000$294/sqft |
Source: | ||
| 10/3/2025 | Price change | $649,000-3.8%$294/sqft |
Source: | ||
| 8/9/2025 | Price change | $674,900-2.2%$306/sqft |
Source: | ||
| 7/18/2025 | Listed for sale | $690,000-2.4%$312/sqft |
Source: | ||
Public tax history
| Year | Property taxes | Tax assessment |
|---|---|---|
| 2025 | $8,727 +4.4% | $460,850 +3% |
| 2024 | $8,363 +6.5% | $447,430 +3% |
| 2023 | $7,853 +3.4% | $434,400 +3% |
Find assessor info on the county website
Neighborhood: West Haven-Sylvan
Nearby schools
GreatSchools rating
- 7/10West Tualatin View Elementary SchoolGrades: K-5Distance: 0.9 mi
- 7/10Cedar Park Middle SchoolGrades: 6-8Distance: 2.4 mi
- 7/10Beaverton High SchoolGrades: 9-12Distance: 3.5 mi
Schools provided by the listing agent
- Elementary: W Tualatin View
- Middle: Cedar Park
- High: Beaverton
Source: RMLS (OR). This data may not be complete. We recommend contacting the local school district to confirm school assignments for this home.
Get a cash offer in 3 minutes
Find out how much your home could sell for in as little as 3 minutes with a no-obligation cash offer.
Estimated market value$633,700
Get a cash offer in 3 minutes
Find out how much your home could sell for in as little as 3 minutes with a no-obligation cash offer.
Estimated market value
$633,700

