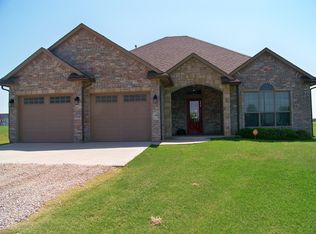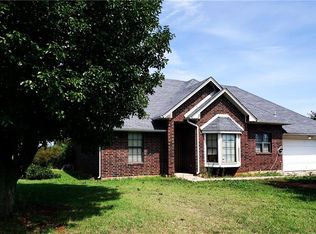What do we love about this house? When we first walked in the front door (yes, there's two, don't ask us why) we were stunned by the tall ceilings and open beams. Then the backs windows that showed us the fantastic view out back. The open living and kitchen area suited perfectly for entertaining. The split floor plan with master suite opposite the secondary bedrooms. The mudroom has always been perfect for shoes, backpacks, etc. The utility area also features a large pantry with plenty of shelving. Back to what we love about this property (not that we don't love all those features). We took a walk out back, all the way to the back. The view across the pasture was awesome. Having the only neighbors out back as cows was just what we were looking for. We hope you'll come see our home and love it too!
This property is off market, which means it's not currently listed for sale or rent on Zillow. This may be different from what's available on other websites or public sources.

