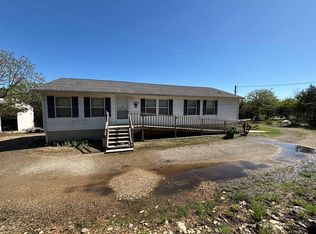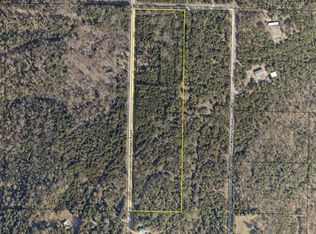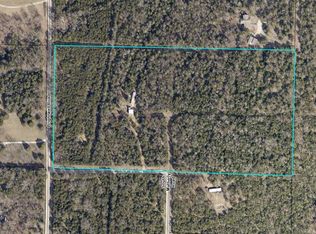979 S Matherly Rd, Protem, MO 65733 is a mobile / manufactured home that contains 1,458 sq ft and was built in 1996.
The Zestimate for this house is $223,500. The Rent Zestimate for this home is $1,805/mo.
Sold on 06/21/24
Price Unknown
979 S Matherly Rd, Protem, MO 65733
--beds
--baths
1,458sqft
MobileManufactured
Built in 1996
5 Acres Lot
$223,500 Zestimate®
$--/sqft
$1,805 Estimated rent
Home value
$223,500
$201,000 - $248,000
$1,805/mo
Zestimate® history
Loading...
Owner options
Explore your selling options
What's special
Facts & features
Interior
Heating
- Other, Other
Cooling
- Other
Features
- Has fireplace: No
Interior area
- Total interior livable area: 1,458 sqft
Property
Parking
- Parking features: Garage - Attached
Features
- Exterior features: Other
Lot
- Size: 5 Acres
Details
- Parcel number: 246013000000020000
Construction
Type & style
- Home type: MobileManufactured
Materials
- Roof: Other
Condition
- Year built: 1996
Community & neighborhood
Location
- Region: Protem
Price history
| Date | Event | Price |
|---|---|---|
| 7/6/2025 | Listing removed | $215,900$148/sqft |
Source: | ||
| 6/8/2025 | Pending sale | $215,900$148/sqft |
Source: | ||
| 5/15/2025 | Price change | $215,900-2.7%$148/sqft |
Source: | ||
| 4/25/2025 | Price change | $221,900-0.4%$152/sqft |
Source: | ||
| 4/19/2025 | Price change | $222,900-0.2%$153/sqft |
Source: | ||
Public tax history
| Year | Property taxes | Tax assessment |
|---|---|---|
| 2024 | $706 +0.5% | $15,850 +0.7% |
| 2023 | $702 +3.8% | $15,740 |
| 2022 | $676 +0.4% | $15,740 |
Find assessor info on the county website
Neighborhood: 65733
Nearby schools
GreatSchools rating
- 1/10Mark Twain Elementary SchoolGrades: PK-8Distance: 6.9 mi


