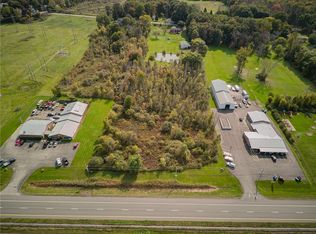Closed
$407,000
979 Ridge Rd, Ontario, NY 14519
3beds
1,478sqft
Single Family Residence
Built in 1964
4 Acres Lot
$417,000 Zestimate®
$275/sqft
$2,369 Estimated rent
Home value
$417,000
$342,000 - $509,000
$2,369/mo
Zestimate® history
Loading...
Owner options
Explore your selling options
What's special
Welcome to this exquisite ranch home set on a beautifully manicured 4-acre property, complete with a serene pond and private dock. This property offers the perfect blend of comfort, function and outdoor enjoyment. Step inside to discover gleaming hardwood floors, a spacious kitchen with rich hickory cabinets and abundant counter space, flowing seamlessly into a cozy sitting room with a wood burning fireplace. The light filled family room offers stunning views of the private backyard oasis. The home features 3 generous bedrooms, with the primary bedroom offering direct access to the full bath. The walkout basement provides endless possibilities-perfect for an in-law suite, teen retreat, home office or rec room-plus a third garage. Need more space? The 30x54 pole barn is fully equipped with electric, water and a 14ft overhead door with opener, ideal for hobbies, storage, or a home business. Additional highlights include a 2 car attached garage, peacefull country setting, and unmatched versatility both indoors and out. This one truly has it all. Don't miss your chance to own this stunning retreat! Delayed negotiations until Monday July 21st at noon.
Zillow last checked: 8 hours ago
Listing updated: August 29, 2025 at 10:58am
Listed by:
Susan R. Moss 315-524-7320,
Cornerstone Realty Associates,
Melinda M. Sents 315-524-7320,
Cornerstone Realty Associates
Bought with:
Peter DiMartino, 10301206056
Howard Hanna
Source: NYSAMLSs,MLS#: R1621373 Originating MLS: Rochester
Originating MLS: Rochester
Facts & features
Interior
Bedrooms & bathrooms
- Bedrooms: 3
- Bathrooms: 2
- Full bathrooms: 1
- 1/2 bathrooms: 1
- Main level bathrooms: 1
- Main level bedrooms: 3
Bedroom 1
- Level: First
- Dimensions: 15.00 x 11.00
Bedroom 1
- Level: First
- Dimensions: 15.00 x 11.00
Bedroom 2
- Level: First
- Dimensions: 11.00 x 11.00
Bedroom 2
- Level: First
- Dimensions: 11.00 x 11.00
Bedroom 3
- Level: First
- Dimensions: 12.00 x 11.00
Bedroom 3
- Level: First
- Dimensions: 12.00 x 11.00
Family room
- Level: First
- Dimensions: 13.00 x 20.00
Family room
- Level: First
- Dimensions: 13.00 x 20.00
Foyer
- Level: First
- Dimensions: 6.00 x 10.00
Foyer
- Level: First
- Dimensions: 6.00 x 10.00
Kitchen
- Level: First
- Dimensions: 9.00 x 17.00
Kitchen
- Level: First
- Dimensions: 9.00 x 17.00
Living room
- Level: First
- Dimensions: 26.00 x 14.00
Living room
- Level: First
- Dimensions: 26.00 x 14.00
Heating
- Gas, Forced Air
Cooling
- Central Air
Appliances
- Included: Dishwasher, Electric Oven, Electric Range, Disposal, Gas Water Heater, Microwave, Refrigerator
- Laundry: In Basement, Main Level
Features
- Central Vacuum, Eat-in Kitchen, Separate/Formal Living Room, Kitchen/Family Room Combo, Living/Dining Room, Pantry, See Remarks, Natural Woodwork, Bedroom on Main Level, Convertible Bedroom, In-Law Floorplan, Main Level Primary, Programmable Thermostat
- Flooring: Hardwood, Tile, Varies
- Windows: Thermal Windows
- Basement: Egress Windows,Full,Walk-Out Access
- Number of fireplaces: 1
Interior area
- Total structure area: 1,478
- Total interior livable area: 1,478 sqft
Property
Parking
- Total spaces: 8
- Parking features: Attached, Detached, Electricity, Garage, Water Available, Circular Driveway, Garage Door Opener
- Attached garage spaces: 8
Features
- Levels: One
- Stories: 1
- Patio & porch: Deck
- Exterior features: Blacktop Driveway, Barbecue, Deck, Private Yard, See Remarks
Lot
- Size: 4 Acres
- Features: Irregular Lot
Details
- Additional structures: Barn(s), Outbuilding, Other
- Parcel number: 54340006211700000535940000
- Special conditions: Trust
Construction
Type & style
- Home type: SingleFamily
- Architectural style: Ranch
- Property subtype: Single Family Residence
Materials
- Wood Siding, Copper Plumbing
- Foundation: Block
- Roof: Asphalt
Condition
- Resale
- Year built: 1964
Utilities & green energy
- Electric: Circuit Breakers
- Sewer: Septic Tank
- Water: Connected, Public
- Utilities for property: Cable Available, Water Connected
Community & neighborhood
Location
- Region: Ontario
Other
Other facts
- Listing terms: Cash,Conventional,FHA,USDA Loan,VA Loan
Price history
| Date | Event | Price |
|---|---|---|
| 8/29/2025 | Sold | $407,000+35.7%$275/sqft |
Source: | ||
| 7/24/2025 | Pending sale | $299,900$203/sqft |
Source: | ||
| 7/22/2025 | Contingent | $299,900$203/sqft |
Source: | ||
| 7/10/2025 | Listed for sale | $299,900+152.2%$203/sqft |
Source: | ||
| 12/21/1999 | Sold | $118,900$80/sqft |
Source: Public Record Report a problem | ||
Public tax history
| Year | Property taxes | Tax assessment |
|---|---|---|
| 2024 | -- | $233,500 |
| 2023 | -- | $233,500 |
| 2022 | -- | $233,500 |
Find assessor info on the county website
Neighborhood: 14519
Nearby schools
GreatSchools rating
- 7/10Wayne Central Middle SchoolGrades: 5-8Distance: 1.5 mi
- 6/10Wayne Senior High SchoolGrades: 9-12Distance: 1.4 mi
- NAOntario Primary SchoolGrades: K-2Distance: 1.8 mi
Schools provided by the listing agent
- District: Wayne
Source: NYSAMLSs. This data may not be complete. We recommend contacting the local school district to confirm school assignments for this home.
