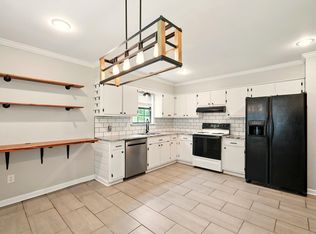Sold for $267,000
$267,000
979 Ray Bluff Rd, Millington, TN 38053
3beds
1,401sqft
Single Family Residence
Built in 1987
3.72 Acres Lot
$268,700 Zestimate®
$191/sqft
$1,662 Estimated rent
Home value
$268,700
Estimated sales range
Not available
$1,662/mo
Zestimate® history
Loading...
Owner options
Explore your selling options
What's special
Take a ride out to the country side to see this beauty. This home features 3 bedrooms, 2 baths, with a bonus room over the garage that only needs heat & air to be complete. The kitchen offers granite counter tops, subway tile for the back-splash, shiplap accent wall in the eat in area, & new tile floors. The living room has vaulted ceilings & a wood burning stove to keep it cozy on those chilly nights. The sooner you bring an offer, the sooner you can be sipping your ice tea & rocking in your rocking chairs on the porch taking in this peaceful setting overlooking your 3.72 acres. New roof was just installed. Drummond Elem, Munford Middle & High school
Zillow last checked: 8 hours ago
Listing updated: December 30, 2025 at 01:11pm
Listed by:
Charlene Wright,
Epique Realty
Bought with:
Lorraine L Fields
Fields of Dream Homes. LLC
Source: MAAR,MLS#: 10196955
Facts & features
Interior
Bedrooms & bathrooms
- Bedrooms: 3
- Bathrooms: 2
- Full bathrooms: 2
Primary bedroom
- Features: Carpet, Vaulted/Coffered Ceiling, Walk-In Closet(s)
- Level: First
- Area: 216
- Dimensions: 12 x 18
Bedroom 2
- Features: Carpet
- Level: First
- Area: 132
- Dimensions: 11 x 12
Bedroom 3
- Features: Carpet
- Area: 110
- Dimensions: 10 x 11
Primary bathroom
- Features: Tile Floor, Full Bath
Dining room
- Dimensions: 0 x 0
Kitchen
- Features: Breakfast Bar, Eat-in Kitchen, Pantry, Washer/Dryer Connections
- Area: 140
- Dimensions: 10 x 14
Living room
- Features: Separate Living Room
- Area: 270
- Dimensions: 15 x 18
Bonus room
- Area: 190
- Dimensions: 10 x 19
Den
- Dimensions: 0 x 0
Heating
- Central, Natural Gas, Wood Stove
Cooling
- Ceiling Fan(s), Central Air
Appliances
- Included: Gas Water Heater, Vent Hood/Exhaust Fan, Dishwasher, Range/Oven
- Laundry: Laundry Room
Features
- All Bedrooms Down, Full Bath Down, Primary Down, Split Bedroom Plan, Vaulted/Coffered Primary, Sprayed Ceiling, Vaulted/Coff/Tray Ceiling, Walk-In Closet(s), Square Feet Source: AutoFill (MAARdata) or Public Records (Cnty Assessor Site)
- Flooring: Part Carpet, Tile, Wood Laminate Floors
- Doors: Storm Door(s)
- Attic: Pull Down Stairs
- Number of fireplaces: 1
- Fireplace features: Living Room, Wood Stove Insert
Interior area
- Total interior livable area: 1,401 sqft
Property
Parking
- Total spaces: 2
- Parking features: Driveway/Pad, Garage Faces Front
- Has garage: Yes
- Covered spaces: 2
- Has uncovered spaces: Yes
Features
- Stories: 1
- Patio & porch: Porch
- Pool features: None
Lot
- Size: 3.72 Acres
- Dimensions: 3.72 acres
- Features: Some Trees
Details
- Parcel number: 124C 124D A02400
Construction
Type & style
- Home type: SingleFamily
- Architectural style: Traditional
- Property subtype: Single Family Residence
Materials
- Brick Veneer
- Foundation: Slab
- Roof: Composition Shingles
Condition
- New construction: No
- Year built: 1987
Utilities & green energy
- Sewer: Septic Tank
Community & neighborhood
Security
- Security features: Wrought Iron Security Drs
Location
- Region: Millington
- Subdivision: Black Springs Bluff
Other
Other facts
- Price range: $267K - $267K
- Listing terms: Conventional,FHA,VA Loan
Price history
| Date | Event | Price |
|---|---|---|
| 12/30/2025 | Sold | $267,000+0.8%$191/sqft |
Source: | ||
| 12/2/2025 | Pending sale | $265,000$189/sqft |
Source: | ||
| 10/14/2025 | Price change | $265,000-3.6%$189/sqft |
Source: | ||
| 7/31/2025 | Price change | $275,000-3.5%$196/sqft |
Source: | ||
| 7/12/2025 | Listed for sale | $285,000$203/sqft |
Source: | ||
Public tax history
| Year | Property taxes | Tax assessment |
|---|---|---|
| 2025 | $760 | $49,975 |
| 2024 | $760 | $49,975 |
| 2023 | $760 +6.1% | $49,975 +42.3% |
Find assessor info on the county website
Neighborhood: 38053
Nearby schools
GreatSchools rating
- 5/10Drummonds Elementary SchoolGrades: PK-5Distance: 4.5 mi
- 6/10Munford Middle SchoolGrades: 6-8Distance: 9.2 mi
- 7/10Munford High SchoolGrades: 9-12Distance: 9.2 mi
Get pre-qualified for a loan
At Zillow Home Loans, we can pre-qualify you in as little as 5 minutes with no impact to your credit score.An equal housing lender. NMLS #10287.
Sell for more on Zillow
Get a Zillow Showcase℠ listing at no additional cost and you could sell for .
$268,700
2% more+$5,374
With Zillow Showcase(estimated)$274,074
