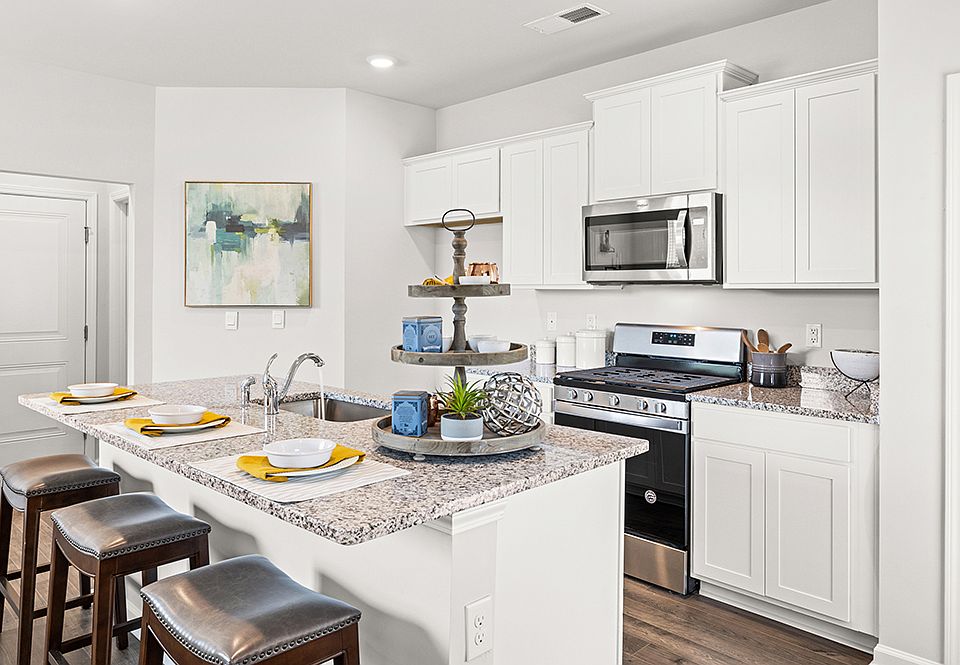This beautiful, interior townhome is not just low maintenance, but also spacious. The Maywood design is built for today's lifestyles, offering three bedrooms, two and half bath, with an open concept. The kitchen has an UPGRADED DOUBLE OVEN, large granite topped island and counters to make cooking and clean up a breeze. The newly added PARTY DECK makes entertaining effortless!! The layout of the upper level ensures a private owner's suite and en'suite with spacious shower, duel vanity, and ample closet space. The secondary bedrooms, full bath, additional closet space, and laundry area were thoughtfully placed to maximize privacy and accessibility. Your new home is built with an industry leading suite of smart home products with ''Home Is Connected'' it keeps you linked with the people and places you value most. Minutes to historic Aiken and Downtown Augusta, The Parish at Flat Rock is convenient to shopping, dining and recreation. ESTIMATED COMPLETION NOVEMBER 2024. Photos used for illustrative purposes and do not depict actual home.
Pending
$214,910
979 Quaint Parish Cir, Graniteville, SC 29829
3beds
1,435sqft
Townhouse
Built in 2024
-- sqft lot
$215,000 Zestimate®
$150/sqft
$41/mo HOA
What's special
Party deckLarge granite topped islandOpen conceptAmple closet spaceUpgraded double ovenSpacious showerDuel vanity
- 242 days
- on Zillow |
- 48 |
- 3 |
Zillow last checked: 7 hours ago
Listing updated: June 11, 2025 at 09:17am
Listed by:
Shakedra Rivers 706-726-7237,
DR Horton Realty of Georgia, I
Source: Aiken MLS,MLS#: 214245
Travel times
Schedule tour
Select your preferred tour type — either in-person or real-time video tour — then discuss available options with the builder representative you're connected with.
Select a date
Facts & features
Interior
Bedrooms & bathrooms
- Bedrooms: 3
- Bathrooms: 3
- Full bathrooms: 2
- 1/2 bathrooms: 1
Primary bedroom
- Level: Upper
- Area: 180
- Dimensions: 15 x 12
Bedroom 2
- Level: Upper
- Area: 120
- Dimensions: 12 x 10
Bedroom 3
- Level: Upper
- Area: 120
- Dimensions: 12 x 10
Dining room
- Level: Main
- Area: 144
- Dimensions: 12 x 12
Kitchen
- Level: Main
- Area: 132
- Dimensions: 12 x 11
Living room
- Level: Upper
- Area: 300
- Dimensions: 20 x 15
Heating
- Electric, Forced Air
Cooling
- Other, Central Air
Appliances
- Included: Range, Self Cleaning Oven, Refrigerator, Dishwasher
Features
- Walk-In Closet(s), Ceiling Fan(s), Kitchen Island, Eat-in Kitchen, Pantry, Cable Internet
- Flooring: Carpet, Laminate, Vinyl
- Basement: None
- Has fireplace: No
Interior area
- Total structure area: 1,435
- Total interior livable area: 1,435 sqft
- Finished area above ground: 1,435
- Finished area below ground: 0
Property
Parking
- Total spaces: 1
- Parking features: Attached, Driveway, Garage Door Opener, Paved
- Attached garage spaces: 1
- Has uncovered spaces: Yes
Features
- Levels: Two
- Patio & porch: Deck, Porch
- Pool features: None
Lot
- Features: Landscaped
Details
- Additional structures: None
- Parcel number: 0480052011
- Special conditions: Standard
- Horse amenities: None
Construction
Type & style
- Home type: Townhouse
- Architectural style: See Remarks
- Property subtype: Townhouse
Materials
- Brick, HardiPlank Type
- Foundation: Slab
- Roof: Composition
Condition
- New construction: Yes
- Year built: 2024
Details
- Builder name: D.R. Horton
- Warranty included: Yes
Utilities & green energy
- Sewer: Public Sewer
- Water: Public
- Utilities for property: Cable Available
Community & HOA
Community
- Features: Other
- Subdivision: The Parish at Flat Rock Townhomes
HOA
- Has HOA: Yes
- HOA fee: $495 annually
Location
- Region: Graniteville
Financial & listing details
- Price per square foot: $150/sqft
- Tax assessed value: $31,000
- Annual tax amount: $436
- Date on market: 10/15/2024
- Listing terms: Contract
- Road surface type: Paved, Concrete
About the community
Welcome to The Parish at Flat Rock, a townhome community in Graniteville, SC. Designs offer 3 bedrooms, 2 full baths and a convenient powder room covering 1,435 sq feet. There is also a one car garage offering space for a vehicle plus extra storage.
Located less than one mile from I-20, Graniteville, SC offers suburban charm with big city convenience. Just minutes to historic Aiken, but also a short drive to Augusta, GA, The Parish at Flat Rock is close to shopping, dining, recreation and entertainment.
Townhomes are ideal for young professionals, roommates and anyone who is ready for home ownership instead of renting. Low maintenance and built for the way you live, you'll have more time to do the things you really want to do.
As you step into our townhomes, you'll be greeted by a stylish interior that perfectly blends modern comfort with classic charm. And our homes are not only well designed, they're also smart, as each comes standard with our industry-leading suite of smart home technology that allows you to monitor your home.
Whether it's your first home, or you're ready to simplify, make your move to The Parish at Flat Rock in Graniteville, SC and enjoy the best of both worlds - Southern charm and urban convenience.
Source: DR Horton

