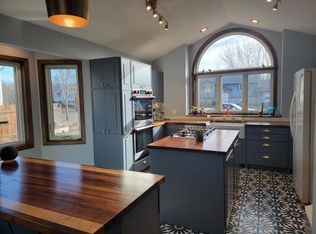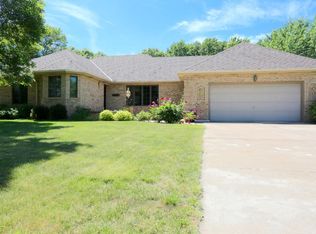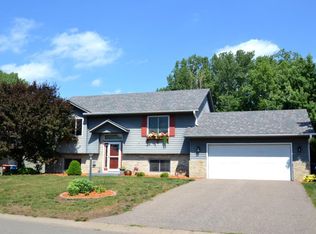Closed
$555,000
979 Oday St S, Maplewood, MN 55119
7beds
3,576sqft
Single Family Residence
Built in 1988
0.41 Acres Lot
$564,400 Zestimate®
$155/sqft
$3,680 Estimated rent
Home value
$564,400
$508,000 - $626,000
$3,680/mo
Zestimate® history
Loading...
Owner options
Explore your selling options
What's special
24 HOUR SHOWING NOTICE REQUIRED!! THIS HOME HAS AN ASSUMABLE LOAN AT 2.25% WITH QUALIFYING.NEED NOT BE VETERAN TO ASSUME. Great opportunity for investor or for multi-generational living. This home offers 2 complete living spaces w/ each level having it's own full kitchen and separate entrances. Upper level has remodeled island KT and open concept living with 4 Br's, 2 baths & private ensuite and hickory floors. The Lower Level "in law" offers spacious kitchen, 3 bedrooms, full bath and its own separate laundry. Both levels have their own 3 season porch. Amazing backyard, w/ storage shed, Gardens and more. Enjoy the views from your deck, porch or patio.
Zillow last checked: 8 hours ago
Listing updated: October 03, 2025 at 10:37pm
Listed by:
James W Oleary 612-363-0055,
Keller Williams Classic Rlty NW,
Barbara A O'Leary 612-363-7106
Bought with:
David Warner
Coldwell Banker Realty
Source: NorthstarMLS as distributed by MLS GRID,MLS#: 6569419
Facts & features
Interior
Bedrooms & bathrooms
- Bedrooms: 7
- Bathrooms: 3
- Full bathrooms: 3
Bedroom 1
- Level: Upper
- Area: 182 Square Feet
- Dimensions: 14x13
Bedroom 2
- Level: Upper
- Area: 110 Square Feet
- Dimensions: 11x10
Bedroom 3
- Level: Upper
- Area: 110 Square Feet
- Dimensions: 11x10
Bedroom 4
- Level: Upper
- Area: 100 Square Feet
- Dimensions: 10x10
Bedroom 5
- Level: Lower
- Area: 187 Square Feet
- Dimensions: 17x11
Bedroom 6
- Level: Lower
- Area: 208 Square Feet
- Dimensions: 16x13
Dining room
- Level: Upper
- Area: 121 Square Feet
- Dimensions: 11x11
Dining room
- Level: Lower
- Area: 165 Square Feet
- Dimensions: 15x11
Family room
- Level: Upper
- Area: 169 Square Feet
- Dimensions: 13x13
Family room
- Level: Lower
- Area: 176 Square Feet
- Dimensions: 16x11
Guest room
- Level: Lower
- Area: 100 Square Feet
- Dimensions: 10x10
Kitchen
- Level: Upper
- Area: 306 Square Feet
- Dimensions: 18x17
Kitchen 2nd
- Level: Lower
- Area: 247 Square Feet
- Dimensions: 19x13
Living room
- Level: Upper
- Area: 220 Square Feet
- Dimensions: 20x11
Screened porch
- Level: Upper
- Area: 195 Square Feet
- Dimensions: 15x13
Heating
- Forced Air
Cooling
- Central Air
Appliances
- Included: Cooktop, Dishwasher, Double Oven, Dryer, Exhaust Fan, Microwave, Range, Stainless Steel Appliance(s), Washer
Features
- Basement: Daylight,Finished,Full,Walk-Out Access
- Number of fireplaces: 2
- Fireplace features: Family Room, Gas, Living Room, Wood Burning
Interior area
- Total structure area: 3,576
- Total interior livable area: 3,576 sqft
- Finished area above ground: 1,976
- Finished area below ground: 1,600
Property
Parking
- Total spaces: 3
- Parking features: Attached, Concrete, Garage Door Opener
- Attached garage spaces: 3
- Has uncovered spaces: Yes
Accessibility
- Accessibility features: None
Features
- Levels: Multi/Split
- Patio & porch: Porch
Lot
- Size: 0.41 Acres
- Dimensions: 90 x 200 x 90 x 197
- Features: Many Trees
Details
- Additional structures: Storage Shed
- Foundation area: 1976
- Parcel number: 132822420036
- Zoning description: Residential-Single Family
Construction
Type & style
- Home type: SingleFamily
- Property subtype: Single Family Residence
Materials
- Vinyl Siding
Condition
- Age of Property: 37
- New construction: No
- Year built: 1988
Utilities & green energy
- Gas: Natural Gas
- Sewer: City Sewer/Connected
- Water: City Water/Connected
Community & neighborhood
Location
- Region: Maplewood
- Subdivision: Highwood Estates
HOA & financial
HOA
- Has HOA: No
Price history
| Date | Event | Price |
|---|---|---|
| 10/2/2024 | Sold | $555,000-0.7%$155/sqft |
Source: | ||
| 8/9/2024 | Pending sale | $559,000$156/sqft |
Source: | ||
| 7/19/2024 | Listed for sale | $559,000+31.5%$156/sqft |
Source: | ||
| 9/28/2020 | Sold | $425,000+1.1%$119/sqft |
Source: Public Record | ||
| 7/17/2020 | Sold | $420,322-9.6%$118/sqft |
Source: | ||
Public tax history
| Year | Property taxes | Tax assessment |
|---|---|---|
| 2024 | $7,280 +0.5% | $479,900 -1.4% |
| 2023 | $7,242 +12.6% | $486,900 -1.2% |
| 2022 | $6,432 +11% | $493,000 +22.2% |
Find assessor info on the county website
Neighborhood: 55119
Nearby schools
GreatSchools rating
- 4/10Carver Elementary SchoolGrades: PK-5Distance: 2 mi
- 4/10Skyview Community Middle SchoolGrades: 6-8Distance: 4.4 mi
- 5/10Tartan Senior High SchoolGrades: 9-12Distance: 3.5 mi
Get a cash offer in 3 minutes
Find out how much your home could sell for in as little as 3 minutes with a no-obligation cash offer.
Estimated market value
$564,400
Get a cash offer in 3 minutes
Find out how much your home could sell for in as little as 3 minutes with a no-obligation cash offer.
Estimated market value
$564,400


