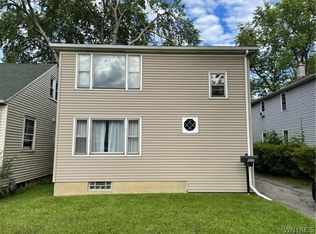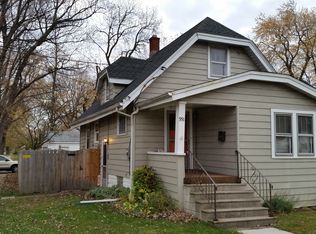Closed
$220,000
979 Nash Rd, North Tonawanda, NY 14120
3beds
808sqft
Single Family Residence
Built in 1940
4,717.55 Square Feet Lot
$241,000 Zestimate®
$272/sqft
$1,830 Estimated rent
Home value
$241,000
$212,000 - $275,000
$1,830/mo
Zestimate® history
Loading...
Owner options
Explore your selling options
What's special
Come see this beautiful 3 bedroom 1 bath cape cod that boasts the pride of homeownership! This charming home has had a complete makeover in recent years with significant updates including new windows throughout, new concrete patio & front walkway, new landscaping, new partially finished basement, new privacy fencing to enclose the backyard, new back steps, new storm doors, new flooring upstairs, new recessed lighting, and freshly painted throughout. The updates beautifully compliment the modern kitchen with stainless steel appliances, tall cabinets, and solid surface countertops. Additionally, the home includes a two-car garage (2008) with electrical service, making it the perfect place for a workshop and extra storage. This home will not disappoint. The public record stats sqft of 808sqft. The upstairs is finished and heated. The upstairs is 318 sq ft, making the entire home 1127 sq ft. Measured by the Realtor. Open houses will be held Thursday, August 15th from 5:30 PM - 7:30 PM and Sunday, August 18th from 2 PM - 4 PM. Offers if any, will be due on Tuesday, August 20th by 6:30 PM.
Zillow last checked: 8 hours ago
Listing updated: November 11, 2024 at 01:03pm
Listed by:
Robert Wilson 716-913-6600,
Keller Williams Realty WNY
Bought with:
Kunji Maya Rey, 10301221803
Towne Housing Real Estate
Source: NYSAMLSs,MLS#: B1558584 Originating MLS: Buffalo
Originating MLS: Buffalo
Facts & features
Interior
Bedrooms & bathrooms
- Bedrooms: 3
- Bathrooms: 1
- Full bathrooms: 1
- Main level bathrooms: 1
- Main level bedrooms: 2
Bedroom 1
- Level: First
- Dimensions: 9.00 x 11.00
Bedroom 2
- Level: First
- Dimensions: 9.00 x 11.00
Bedroom 3
- Level: Second
- Dimensions: 14.00 x 16.00
Other
- Level: Second
- Dimensions: 8.00 x 10.00
Heating
- Gas, Forced Air
Appliances
- Included: Dishwasher, Gas Cooktop, Gas Water Heater, Microwave, Refrigerator
- Laundry: In Basement
Features
- Separate/Formal Dining Room, Solid Surface Counters, Bedroom on Main Level
- Flooring: Hardwood, Varies
- Basement: Full,Partially Finished
- Has fireplace: No
Interior area
- Total structure area: 808
- Total interior livable area: 808 sqft
Property
Parking
- Total spaces: 2
- Parking features: Detached, Electricity, Garage, Garage Door Opener
- Garage spaces: 2
Features
- Patio & porch: Patio
- Exterior features: Blacktop Driveway, Fully Fenced, Patio, Private Yard, See Remarks
- Fencing: Full
Lot
- Size: 4,717 sqft
- Dimensions: 39 x 121
- Features: Near Public Transit, Rectangular, Rectangular Lot, Residential Lot
Details
- Parcel number: 2912001820240001054000
- Special conditions: Standard
Construction
Type & style
- Home type: SingleFamily
- Architectural style: Cape Cod,Two Story
- Property subtype: Single Family Residence
Materials
- Vinyl Siding
- Foundation: Poured
- Roof: Asphalt
Condition
- Resale
- Year built: 1940
Utilities & green energy
- Sewer: Connected
- Water: Connected, Public
- Utilities for property: High Speed Internet Available, Sewer Connected, Water Connected
Community & neighborhood
Location
- Region: North Tonawanda
Other
Other facts
- Listing terms: Cash,Conventional,FHA,VA Loan
Price history
| Date | Event | Price |
|---|---|---|
| 11/8/2024 | Sold | $220,000$272/sqft |
Source: | ||
| 8/22/2024 | Pending sale | $220,000$272/sqft |
Source: | ||
| 8/13/2024 | Listed for sale | $220,000+57.1%$272/sqft |
Source: | ||
| 9/26/2023 | Sold | $140,000+21.7%$173/sqft |
Source: | ||
| 8/10/2023 | Pending sale | $115,000$142/sqft |
Source: | ||
Public tax history
| Year | Property taxes | Tax assessment |
|---|---|---|
| 2024 | -- | $80,000 +90.5% |
| 2023 | -- | $42,000 |
| 2022 | -- | $42,000 |
Find assessor info on the county website
Neighborhood: 14120
Nearby schools
GreatSchools rating
- 6/10North Tonawanda Intermediate SchoolGrades: 4-6Distance: 1 mi
- 4/10North Tonawanda Middle SchoolGrades: 7-8Distance: 0.2 mi
- 5/10North Tonawanda High SchoolGrades: 9-12Distance: 0.3 mi
Schools provided by the listing agent
- District: North Tonawanda
Source: NYSAMLSs. This data may not be complete. We recommend contacting the local school district to confirm school assignments for this home.

