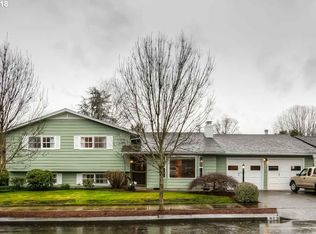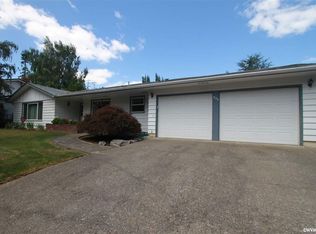Country Club Estates subdivision. This is a wonderful Keizer neighborhood, walking distance to McNary Golf Course. Also accessible with golf cart. Very large 4 bdrm 3 Ba. Home offers possible dual living with wheel chair accessible shower with bedroom and family room on lower level. Nice large living room and formal dining room on main level. large kitchen with extra family room off kitchen.Roof 7 years old,new furnace,hot water heater
This property is off market, which means it's not currently listed for sale or rent on Zillow. This may be different from what's available on other websites or public sources.

