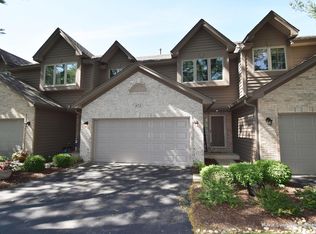Closed
$304,900
979 Millcreek Cir #979, Elgin, IL 60123
2beds
1,904sqft
Townhouse, Single Family Residence
Built in 1992
2,030 Square Feet Lot
$327,900 Zestimate®
$160/sqft
$2,158 Estimated rent
Home value
$327,900
$292,000 - $367,000
$2,158/mo
Zestimate® history
Loading...
Owner options
Explore your selling options
What's special
Marketing time shows private listing time with no viewings because of moving. WOW Private end unit located in Millcreek Townhome Subdivision. This ideal location with easy access to I-90, Randal road and route 20 Enjoy the peaceful beautiful countryside views with distant babbling Tyler Creek that is viewed from your two decks. Featuring a great open floorplan. Two Bedroom plus additional room used as office/Den or convert to a 3rd bedroom. Solid six panel wood doors. Wood moldings and wood accents through out this beautiful home. Living room has high vaulted ceiling with skylights enjoy cozying up by the inviting fireplace. Kitchen has ample cabinets and breakfast bar opening to eating area that looks onto scenery deck. Ample size bedrooms. Lower level has full bath, bonus room and family room with walkout to the second deck. Come and enjoy your new home. Quality!! Furnace replaced in November 2023 This one is a 10+ Can close quickly.
Zillow last checked: 8 hours ago
Listing updated: June 07, 2024 at 01:00am
Listing courtesy of:
Joan Ruud 630-632-2623,
RE/MAX Suburban
Bought with:
Jason Stallard
Royal Family Real Estate
Source: MRED as distributed by MLS GRID,MLS#: 11916471
Facts & features
Interior
Bedrooms & bathrooms
- Bedrooms: 2
- Bathrooms: 2
- Full bathrooms: 2
Primary bedroom
- Features: Flooring (Carpet), Window Treatments (All), Bathroom (Full)
- Level: Second
- Area: 168 Square Feet
- Dimensions: 14X12
Bedroom 2
- Features: Flooring (Carpet), Window Treatments (All)
- Level: Second
- Area: 150 Square Feet
- Dimensions: 15X10
Family room
- Features: Flooring (Wood Laminate), Window Treatments (All)
- Level: Lower
- Area: 196 Square Feet
- Dimensions: 14X14
Kitchen
- Features: Kitchen (Eating Area-Breakfast Bar, Eating Area-Table Space, Island), Flooring (Hardwood), Window Treatments (All)
- Level: Main
- Area: 220 Square Feet
- Dimensions: 20X11
Laundry
- Features: Flooring (Ceramic Tile)
- Level: Lower
- Area: 100 Square Feet
- Dimensions: 10X10
Living room
- Features: Flooring (Carpet), Window Treatments (All)
- Level: Main
- Area: 225 Square Feet
- Dimensions: 15X15
Office
- Features: Flooring (Carpet), Window Treatments (All)
- Level: Lower
- Area: 150 Square Feet
- Dimensions: 15X10
Heating
- Natural Gas, Forced Air
Cooling
- Central Air
Appliances
- Included: Range, Microwave, Refrigerator, Washer, Dryer, Humidifier, Gas Water Heater
- Laundry: Washer Hookup, Main Level, Gas Dryer Hookup, In Unit, Sink
Features
- Cathedral Ceiling(s), Storage, Walk-In Closet(s), Open Floorplan
- Flooring: Hardwood, Carpet, Wood
- Windows: Screens, Skylight(s), Drapes
- Basement: Finished,Full,Walk-Out Access
- Number of fireplaces: 1
- Fireplace features: Attached Fireplace Doors/Screen, Gas Starter, Living Room
- Common walls with other units/homes: End Unit
Interior area
- Total structure area: 1,904
- Total interior livable area: 1,904 sqft
- Finished area below ground: 455
Property
Parking
- Total spaces: 2
- Parking features: Asphalt, Garage Door Opener, On Site, Garage Owned, Attached, Garage
- Attached garage spaces: 2
- Has uncovered spaces: Yes
Accessibility
- Accessibility features: No Disability Access
Features
- Patio & porch: Deck
- Has view: Yes
- View description: Water
- Water view: Water
- Waterfront features: Stream, Creek
Lot
- Size: 2,030 sqft
- Dimensions: 29X70
- Features: Landscaped, Wooded, Mature Trees, Backs to Open Grnd, Views
Details
- Parcel number: 0609127008
- Special conditions: None
- Other equipment: Ceiling Fan(s)
Construction
Type & style
- Home type: Townhouse
- Property subtype: Townhouse, Single Family Residence
Materials
- Brick, Cedar
- Foundation: Concrete Perimeter
- Roof: Asphalt
Condition
- New construction: No
- Year built: 1992
Utilities & green energy
- Electric: Circuit Breakers
- Sewer: Public Sewer
- Water: Public
Community & neighborhood
Security
- Security features: Carbon Monoxide Detector(s)
Location
- Region: Elgin
- Subdivision: Millcreek
HOA & financial
HOA
- Has HOA: Yes
- HOA fee: $270 monthly
- Services included: Insurance, Exterior Maintenance, Lawn Care, Snow Removal
Other
Other facts
- Listing terms: FHA
- Ownership: Fee Simple w/ HO Assn.
Price history
| Date | Event | Price |
|---|---|---|
| 6/4/2024 | Sold | $304,900$160/sqft |
Source: | ||
| 5/8/2024 | Contingent | $304,900$160/sqft |
Source: | ||
| 4/27/2024 | Listed for sale | $304,900+52.5%$160/sqft |
Source: | ||
| 5/16/2020 | Listing removed | $199,900$105/sqft |
Source: RE/MAX Suburban #10610984 | ||
| 1/15/2020 | Listed for sale | $199,900+8.1%$105/sqft |
Source: RE/MAX Unlimited Northwest #10610984 | ||
Public tax history
Tax history is unavailable.
Neighborhood: Valley Creek
Nearby schools
GreatSchools rating
- 3/10Creekside Elementary SchoolGrades: PK-6Distance: 0.8 mi
- 2/10Kimball Middle SchoolGrades: 7-8Distance: 1.5 mi
- 2/10Larkin High SchoolGrades: 9-12Distance: 2 mi
Schools provided by the listing agent
- Elementary: Creekside Elementary School
- Middle: Kimball Middle School
- High: Larkin High School
- District: 46
Source: MRED as distributed by MLS GRID. This data may not be complete. We recommend contacting the local school district to confirm school assignments for this home.

Get pre-qualified for a loan
At Zillow Home Loans, we can pre-qualify you in as little as 5 minutes with no impact to your credit score.An equal housing lender. NMLS #10287.
Sell for more on Zillow
Get a free Zillow Showcase℠ listing and you could sell for .
$327,900
2% more+ $6,558
With Zillow Showcase(estimated)
$334,458