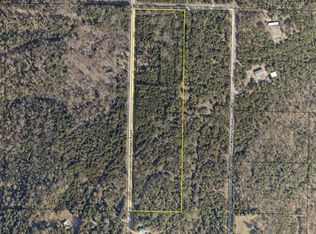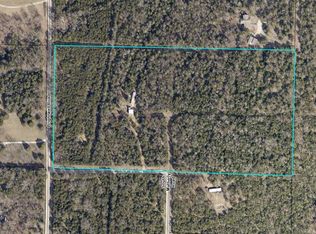Closed
Price Unknown
979 Matherly Road, Protem, MO 65733
3beds
1,650sqft
Mobile Home, Modular
Built in 1996
5 Acres Lot
$223,500 Zestimate®
$--/sqft
$-- Estimated rent
Home value
$223,500
$201,000 - $248,000
Not available
Zestimate® history
Loading...
Owner options
Explore your selling options
What's special
Escape to this serene lake retreat, where stunning views and tranquility await. Enjoy the large screened-in deck, perfect for relaxing while watching deer roam by, all without the bother of bugs. The property is tucked away, offering the privacy you crave, with a charming circle drive and a two-car drive-under garage. Garage is in heated basement. Basement is plumbed for a third bathroom and could easily be finished out to make give into at least a 4BD 3 BA with some finish work in basement. Kitchen and master bedroom upstairs have new floor covering. Just a mile from the lake, and only a few short miles from Peel Ferry and Buck Creek State Park, this location offers both seclusion and easy access to nature.There's a spacious 1200 square foot shop with 220 amps, providing plenty of room for your toys and projects. Inside, unwind in the master bath's soothing garden tub, or take advantage of the two full baths--plus the basement, which is already plumbed for a third. The large living room and kitchen, with an abundance of cabinets and a generous pantry, create a warm and inviting space to call home. Pics of wildlife provided by owner with no guarantees or warrantees.
Zillow last checked: 8 hours ago
Listing updated: July 05, 2025 at 04:08pm
Listed by:
Liz Summitt 417-850-5540,
Show-Me Real Estate
Bought with:
Dawn Pasowicz, 2023033765
Weichert, Realtors-The Griffin Company
Source: SOMOMLS,MLS#: 60285809
Facts & features
Interior
Bedrooms & bathrooms
- Bedrooms: 3
- Bathrooms: 2
- Full bathrooms: 2
Primary bedroom
- Area: 168.75
- Dimensions: 13.5 x 12.5
Bedroom 2
- Area: 113.49
- Dimensions: 11.7 x 9.7
Bedroom 3
- Area: 174.08
- Dimensions: 13.6 x 12.8
Bathroom
- Area: 82.4
- Dimensions: 10.3 x 8
Bathroom full
- Area: 48
- Dimensions: 9.6 x 5
Other
- Area: 188.94
- Dimensions: 20.1 x 9.4
Living room
- Area: 500.34
- Dimensions: 26.9 x 18.6
Utility room
- Area: 82.32
- Dimensions: 9.8 x 8.4
Heating
- Central, Propane
Cooling
- Central Air, Ceiling Fan(s)
Appliances
- Included: Dishwasher, Free-Standing Propane Oven, Propane Water Heater, Microwave, Refrigerator
- Laundry: Main Level
Features
- Walk-in Shower, Walk-In Closet(s), Soaking Tub, Laminate Counters
- Flooring: Carpet, Vinyl
- Windows: Blinds
- Basement: Bath/Stubbed,Unfinished,Full
- Attic: Access Only:No Stairs
- Has fireplace: No
- Fireplace features: None
Interior area
- Total structure area: 3,300
- Total interior livable area: 1,650 sqft
- Finished area above ground: 1,650
- Finished area below ground: 0
Property
Parking
- Total spaces: 2
- Parking features: Circular Driveway, Garage Door Opener
- Attached garage spaces: 2
- Has uncovered spaces: Yes
Accessibility
- Accessibility features: Accessible Entrance
Features
- Levels: One
- Stories: 1
- Patio & porch: Screened, Front Porch, Side Porch, Rear Porch
- Exterior features: Rain Gutters
- Fencing: None
Lot
- Size: 5 Acres
- Features: Acreage, Wooded/Cleared Combo, Rolling Slope
Details
- Additional structures: Shed(s)
- Parcel number: 246.013000000020.000
Construction
Type & style
- Home type: MobileManufactured
- Architectural style: Modular,Raised Ranch
- Property subtype: Mobile Home, Modular
Materials
- Vinyl Siding
- Foundation: Poured Concrete
- Roof: Composition
Condition
- Year built: 1996
Utilities & green energy
- Sewer: Septic Tank
- Water: Private
Community & neighborhood
Security
- Security features: Smoke Detector(s)
Location
- Region: Protem
- Subdivision: N/A
Other
Other facts
- Listing terms: Cash,VA Loan,FHA,Conventional
- Road surface type: Chip And Seal, Gravel
Price history
| Date | Event | Price |
|---|---|---|
| 7/3/2025 | Sold | -- |
Source: | ||
| 6/8/2025 | Pending sale | $215,900$131/sqft |
Source: | ||
| 5/15/2025 | Price change | $215,900-2.7%$131/sqft |
Source: | ||
| 4/25/2025 | Price change | $221,900-0.4%$134/sqft |
Source: | ||
| 4/19/2025 | Price change | $222,900-0.2%$135/sqft |
Source: | ||
Public tax history
Tax history is unavailable.
Neighborhood: 65733
Nearby schools
GreatSchools rating
- 1/10Mark Twain Elementary SchoolGrades: PK-8Distance: 6.9 mi
Schools provided by the listing agent
- Elementary: Mark Twain
- Middle: MarkTwain
- High: Lutie
Source: SOMOMLS. This data may not be complete. We recommend contacting the local school district to confirm school assignments for this home.

