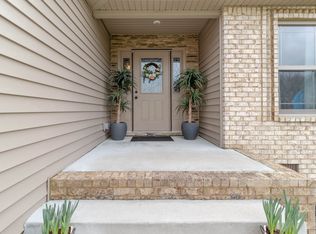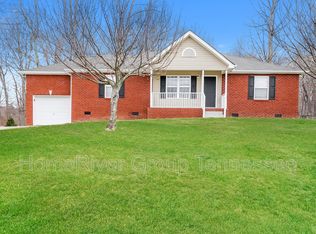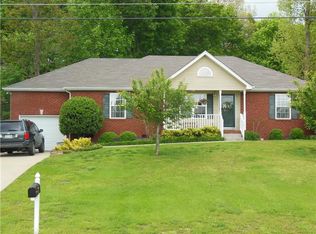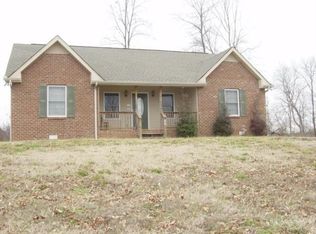Closed
$448,000
979 Hunters Ln, Springfield, TN 37172
3beds
1,906sqft
Single Family Residence, Residential
Built in 2004
0.43 Acres Lot
$451,200 Zestimate®
$235/sqft
$2,021 Estimated rent
Home value
$451,200
$402,000 - $505,000
$2,021/mo
Zestimate® history
Loading...
Owner options
Explore your selling options
What's special
Step inside this stunning home located north of Nashville in Springfield, TN. This beautifully updated brick home reflects the impeccable taste and creativity of its owner—an accomplished builder and interior designer. Every corner of the home has been thoughtfully enhanced, blending timeless charm with modern elegance. The kitchen is a standout, featuring ugraded cabinetry, high-end finishes, and a layout that’s both stylish and functional—perfect for entertaining or everyday living. Designer lighting, refined color palettes, and carefully curated textures flow throughout the home, creating a cohesive and inviting atmosphere. From updated bathrooms to curated fixtures and finishes, no detail has been overlooked. Outside, enjoy a spacious deck ideal for entertaining, surrounded by beautiful, upgraded landscaping and mature trees on a serene .43-acre lot. Whether hosting guests or enjoying a quiet evening under the stars, the outdoor space is just as spectacular as the interior. Additional updates: Roof/Gutters w/ gutter guards - 2023, HW heater - 2023. Large outdoor shed, refrigerator, washer/dryer and curtains all convey. Located just 30 minutes north of Nashville, Springfield offers the perfect balance of peaceful small-town living and convenient access to Music City’s vibrant culture, entertainment, and job opportunities. The home is minutes from Springfield’s charming historic square, where you’ll find local boutiques, restaurants, and community events that give the town its unique character. This home also offers easy access to Garner Street Park and the Springfield Greenway, where you can walk, bike, or unwind in nature.With tree-lined streets, a friendly community, and a rich sense of history, Springfield is a hidden gem that offers both warmth and style in one of Middle Tennessee’s most desirable settings.
Zillow last checked: 8 hours ago
Listing updated: June 07, 2025 at 03:59am
Listing Provided by:
Jodi Culp 423-260-3782,
RE/MAX Choice Properties
Bought with:
Mark Kroeger, 372259
Haven Real Estate
Source: RealTracs MLS as distributed by MLS GRID,MLS#: 2865758
Facts & features
Interior
Bedrooms & bathrooms
- Bedrooms: 3
- Bathrooms: 3
- Full bathrooms: 2
- 1/2 bathrooms: 1
- Main level bedrooms: 3
Bedroom 1
- Features: Suite
- Level: Suite
- Area: 180 Square Feet
- Dimensions: 15x12
Bedroom 2
- Area: 120 Square Feet
- Dimensions: 12x10
Bedroom 3
- Area: 121 Square Feet
- Dimensions: 11x11
Bonus room
- Features: Over Garage
- Level: Over Garage
- Area: 255 Square Feet
- Dimensions: 17x15
Dining room
- Features: Combination
- Level: Combination
- Area: 156 Square Feet
- Dimensions: 13x12
Kitchen
- Area: 144 Square Feet
- Dimensions: 16x9
Living room
- Area: 224 Square Feet
- Dimensions: 16x14
Heating
- Central
Cooling
- Central Air
Appliances
- Included: Cooktop, Dishwasher, Dryer, Ice Maker, Microwave, Refrigerator, Stainless Steel Appliance(s), Washer
- Laundry: Electric Dryer Hookup, Washer Hookup
Features
- Built-in Features, Ceiling Fan(s), Entrance Foyer, Extra Closets, Open Floorplan, Pantry, Redecorated, Storage, Walk-In Closet(s), Primary Bedroom Main Floor, High Speed Internet, Kitchen Island
- Flooring: Carpet, Laminate, Tile
- Basement: Crawl Space
- Has fireplace: No
Interior area
- Total structure area: 1,906
- Total interior livable area: 1,906 sqft
- Finished area above ground: 1,906
Property
Parking
- Total spaces: 6
- Parking features: Garage Door Opener, Garage Faces Front, Concrete, Driveway
- Attached garage spaces: 2
- Uncovered spaces: 4
Features
- Levels: Two
- Stories: 2
- Patio & porch: Porch, Covered, Deck
Lot
- Size: 0.43 Acres
- Dimensions: 115.25 x 162 IRR
- Features: Level
Details
- Parcel number: 092B A 02700 000
- Special conditions: Standard
Construction
Type & style
- Home type: SingleFamily
- Architectural style: Contemporary
- Property subtype: Single Family Residence, Residential
Materials
- Brick, Vinyl Siding
- Roof: Shingle
Condition
- New construction: No
- Year built: 2004
Utilities & green energy
- Sewer: Public Sewer
- Water: Public
- Utilities for property: Water Available
Community & neighborhood
Location
- Region: Springfield
- Subdivision: Timberlake Estates Sec 15
Price history
| Date | Event | Price |
|---|---|---|
| 6/6/2025 | Sold | $448,000$235/sqft |
Source: | ||
| 5/16/2025 | Contingent | $448,000$235/sqft |
Source: | ||
| 5/6/2025 | Listed for sale | $448,000+67.5%$235/sqft |
Source: | ||
| 5/15/2020 | Sold | $267,400-0.9%$140/sqft |
Source: | ||
| 3/6/2020 | Listed for sale | $269,900+58.8%$142/sqft |
Source: EXP Realty #2129178 Report a problem | ||
Public tax history
| Year | Property taxes | Tax assessment |
|---|---|---|
| 2025 | $2,378 +3.6% | $91,625 |
| 2024 | $2,295 | $91,625 |
| 2023 | $2,295 +9.1% | $91,625 +58.8% |
Find assessor info on the county website
Neighborhood: 37172
Nearby schools
GreatSchools rating
- 3/10Crestview Elementary SchoolGrades: K-5Distance: 3.1 mi
- 8/10Innovation Academy of Robertson CountyGrades: 6-10Distance: 2.8 mi
- 3/10Springfield High SchoolGrades: 9-12Distance: 0.9 mi
Schools provided by the listing agent
- Elementary: Crestview Elementary School
- Middle: Springfield Middle
- High: Springfield High School
Source: RealTracs MLS as distributed by MLS GRID. This data may not be complete. We recommend contacting the local school district to confirm school assignments for this home.
Get a cash offer in 3 minutes
Find out how much your home could sell for in as little as 3 minutes with a no-obligation cash offer.
Estimated market value$451,200
Get a cash offer in 3 minutes
Find out how much your home could sell for in as little as 3 minutes with a no-obligation cash offer.
Estimated market value
$451,200



