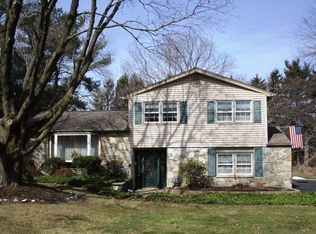Fantastic Maple Glen home tucked away on a quiet street and backing to a park, adding to the amazing view. Before you enter you will notice the detailed professional landscaping, the new paver walkway complete with decorative wall as you approach the portico. Enter into the foyer with custom tile accent. The spacious living room, called "the winter room" features a wood burning fireplace that will heat the house. It is a "mini furnace" that you can safely leave burning while unattended. The dining room is presently used for a sitting room adjacent to the kitchen, allowing for comfortable conversation next to the "center" of the home. FABULOUS custom kitchen thoughtfully planned with every possible amenity. Pull out shelves in all of the lower cabinets, even in the corner cabinet! Custom dish drawer right next to the dishwasher. EZPZ. No lifting heavy plates up into the cabinets! Coffee station for easy entertaining and daily living. Granite counters, stainless appliances, gorgeous cabinetry that even has custom side panels, and impressive tile backsplash. The skylight allows for so much natural light and good weather fresh air. Step down into the sun room that can be used in so many ways. It is presently being used as a dining room for large family gatherings. The lower level family room overlooks the picturesque back yard through the extended custom doors. Roomy laundry/mud room and updated powder room. The basement level has a large multi-purpose recreation room. Two storage rooms on the same level. The Master bedroom suite is 2 bedrooms combined with ample closet space, sitting area, and updated en-suite bath. Two additional bedrooms with good closet space. All bedrooms have carpeting protecting the hardwood floors. Sonos Sound System in some rooms. Two patios across the back of the house for your outside enjoyment. Just sit and feel the peace surrounding you. Fire pit tucked in the yard for those chilly outdoor evenings. Room to play and spill right into Franklin Park. Award winning Upper Dublin schools. Convenient to shopping, restaurants and major routes of travel. This home has been lovingly maintained for over 30 years by the same family. It is just waiting for you to make your own memories!
This property is off market, which means it's not currently listed for sale or rent on Zillow. This may be different from what's available on other websites or public sources.

