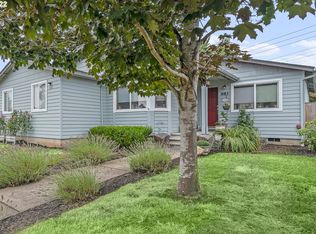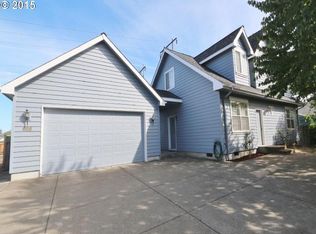Immaculate updated home. Vaulted family room opens to kitchen dining area with slider to private back yard. Perfect for BBQ's and sitting by fire pit. Master with walk in closet and master bath. New carpets, wood laminate flooring, new paint interior and exterior. 2 car garage and RV parking. Backyard perfect for a dog with a garden shed for all your toys. Move in ready. Call for a showing today.
This property is off market, which means it's not currently listed for sale or rent on Zillow. This may be different from what's available on other websites or public sources.


