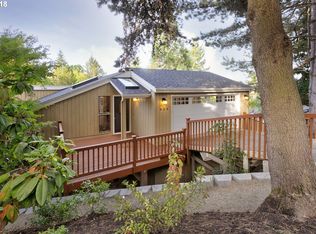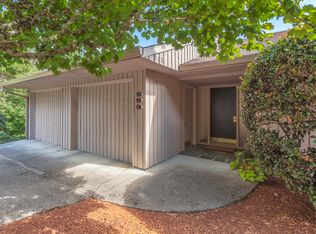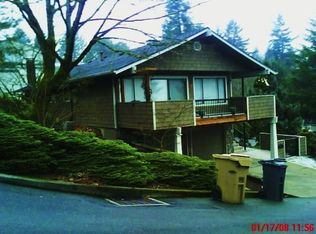Contemporary 3 Bedroom 2.5 Bath Home with Additional Studio Living Quarters with Private Entrance! Home includes open main level living, deck, wood floors, marble counters, stainless appliances. Cozy Den/Office down the first flight of stairs and bedrooms on the lower level with privacy & quiet surroundings! Valley views, with some mountain views! Detached garage. Located on quiet street with Cul-de-sac, privacy and wooded surroundings!
This property is off market, which means it's not currently listed for sale or rent on Zillow. This may be different from what's available on other websites or public sources.


