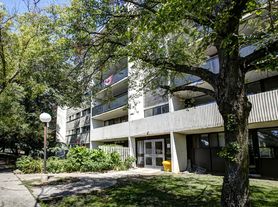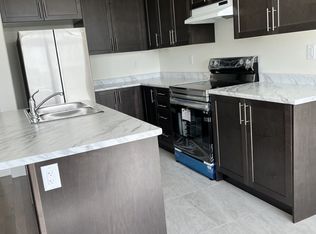Location! Location!! Fully Renovated 3 Larger Bedroom House On Spectacular Ravine Lot Boasting Large Deck Custom Arbor And Spiral Staircase With Glass Railing On Desirable Street With Beautiful Grounds.*Home Boasts Sunken Family Room With Cozy Wood Burning Fireplace, Sit By The Fire And Watch Your Private Wooded View. Lower Cozy Tv Room With Gas Fireplace Sleeping Quarters. Skylight in 2nd Floor
Prim Bedroom has 2 large Closet for him & Her .W/O to Backyard Porch
Basement Has Separate Entrance with a completely Separate with Separate Laundry and very Larger Double Garage And Renovated Modern Kitchen With 4 Car Parking. Just Walk To Buses, Walk To Plaza, Just Minutes Ontario Tech University & Durham College, Minutes To Hwy 401, Minutes To Go Station, Minutes To Oshawa Downtown, Cineplex, Bus Terminal, Library, Schools, Hospital & Wal Mart Super Center, Park And Much More.
House for rent
C$3,200/mo
979 Copperfield Dr, Oshawa, ON L1K 2E9
3beds
Price may not include required fees and charges.
Singlefamily
Available now
-- Pets
Central air
Ensuite laundry
6 Parking spaces parking
Natural gas, forced air, fireplace
What's special
Spectacular ravine lotLarge deckCustom arborBeautiful groundsSunken family roomCozy wood burning fireplacePrivate wooded view
- 9 days |
- -- |
- -- |
Travel times
Facts & features
Interior
Bedrooms & bathrooms
- Bedrooms: 3
- Bathrooms: 3
- Full bathrooms: 3
Heating
- Natural Gas, Forced Air, Fireplace
Cooling
- Central Air
Appliances
- Laundry: Ensuite
Features
- Water Meter
- Has basement: Yes
- Has fireplace: Yes
Property
Parking
- Total spaces: 6
- Details: Contact manager
Features
- Stories: 2
- Exterior features: Contact manager
Details
- Parcel number: 164250213
Construction
Type & style
- Home type: SingleFamily
- Property subtype: SingleFamily
Materials
- Roof: Asphalt
Community & HOA
Location
- Region: Oshawa
Financial & listing details
- Lease term: Contact For Details
Price history
Price history is unavailable.

