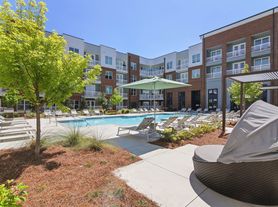PLEASE INQUIRE ONLINE ONLY (click on "request a tour"). - I WILL REPLY (within 24 hours), BY EMAIL TO ALL INQUIRIES WITH ADDITIONAL QUALIFYING DETAILS. (be sure to check your spam folder if my reply is not in your inbox) Immaculate, recently remodeled ranch in superb condition! All new paint and super clean! Kitchen is open to family room. Large master bedroom with 2 closets and full bathroom. Secondary bedrooms are average sized. Full bathroom in hall. Separate laundry room with washer and dryer in place. Extra room for storage or hobbies. Huge carport in rear and a large level back yard. Home is located in quiet cul-de-sac so NO traffic issues. New, high efficiency HVAC system! Pets "may" be allowed. Credit score 620+ or double security deposit, $5,000 monthly income, sorry, no section 8. Ready for new tenant on 30 Sep 2025.
Listings identified with the FMLS IDX logo come from FMLS and are held by brokerage firms other than the owner of this website. The listing brokerage is identified in any listing details. Information is deemed reliable but is not guaranteed. 2025 First Multiple Listing Service, Inc.
House for rent
$1,600/mo
979 Chestnut Oak Ct, Lawrenceville, GA 30046
3beds
1,600sqft
Price may not include required fees and charges.
Singlefamily
Available now
-- Pets
Central air
In unit laundry
Carport parking
Natural gas, central, forced air
What's special
Large master bedroomOpen to family roomQuiet cul-de-sacSeparate laundry roomHuge carport in rear
- 55 days |
- -- |
- -- |
Travel times
Looking to buy when your lease ends?
With a 6% savings match, a first-time homebuyer savings account is designed to help you reach your down payment goals faster.
Offer exclusive to Foyer+; Terms apply. Details on landing page.
Facts & features
Interior
Bedrooms & bathrooms
- Bedrooms: 3
- Bathrooms: 2
- Full bathrooms: 2
Rooms
- Room types: Master Bath
Heating
- Natural Gas, Central, Forced Air
Cooling
- Central Air
Appliances
- Included: Dishwasher, Dryer, Range, Refrigerator, Washer
- Laundry: In Unit, Laundry Room, Main Level
Features
- Vaulted Ceiling(s), Walk-In Closet(s)
- Flooring: Laminate
Interior area
- Total interior livable area: 1,600 sqft
Video & virtual tour
Property
Parking
- Parking features: Carport, Covered, Other
- Has carport: Yes
- Details: Contact manager
Features
- Stories: 1
- Exterior features: Contact manager
Details
- Parcel number: 5139022
Construction
Type & style
- Home type: SingleFamily
- Architectural style: RanchRambler
- Property subtype: SingleFamily
Materials
- Roof: Composition
Condition
- Year built: 1971
Community & HOA
Location
- Region: Lawrenceville
Financial & listing details
- Lease term: 12 Months
Price history
| Date | Event | Price |
|---|---|---|
| 10/6/2025 | Price change | $1,600-5.9%$1/sqft |
Source: FMLS GA #7639554 | ||
| 9/19/2025 | Price change | $1,700-2.9%$1/sqft |
Source: FMLS GA #7639554 | ||
| 9/9/2025 | Price change | $1,750-5.4%$1/sqft |
Source: FMLS GA #7639554 | ||
| 8/27/2025 | Listed for rent | $1,850+8.8%$1/sqft |
Source: FMLS GA #7639554 | ||
| 8/27/2024 | Listing removed | $1,700$1/sqft |
Source: FMLS GA #7441570 | ||

