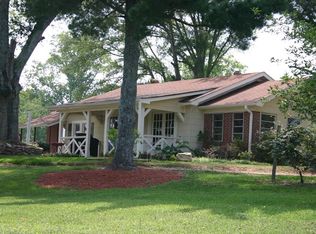SHANE VAUGHN 404-482-3578 Country living meets convenience in this beautiful one-owner ranch home with a finished daylight basement on a beautiful 2-acre lot with easy access to I-575 and the Cherokee County Airport. The spacious family room has a beautiful fireplace and flows perfectly to the formal dining room, the large eat-in kitchen, and the GORGEOUS covered back porch - perfect for relaxing with family or entertaining guests. The main level also has a convenient mudroom, a generously sized owner's suite with a large walk-in closet, en-suite bath, and access to the covered back porch; along with two additional bedrooms and a full bathroom on the opposite end of the house. The daylight basement provides a complete in-law suite/apartment - with a second kitchen, living room with access to the deck on the lower level, bedroom with walk-in closet, full bath, second laundry, and PLENTY of storage in the unfinished portion of the basement, which includes a workshop with boat door! Recent Updates include New Roof, HVAC, and Water Heater, along with all new flooring throughout. Conveniently located approximately 1 mile from 575, less than 10 minutes from the charming Downtown area of Ball Ground, 10 minutes from Canton, and only 45 minutes from Atlanta! INTERIOR PHOTOS WILL BE POSTED ON 9/21.
This property is off market, which means it's not currently listed for sale or rent on Zillow. This may be different from what's available on other websites or public sources.
