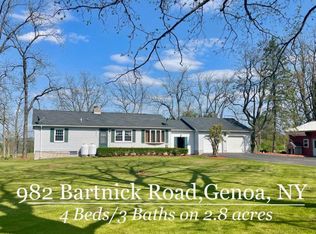Closed
$230,000
979 Bartnick Rd, Genoa, NY 13071
3beds
1,700sqft
Single Family Residence
Built in 1972
0.56 Acres Lot
$245,600 Zestimate®
$135/sqft
$1,975 Estimated rent
Home value
$245,600
$223,000 - $268,000
$1,975/mo
Zestimate® history
Loading...
Owner options
Explore your selling options
What's special
Must see inside! A Quick Drive-by the Property will not allow you to see all the Goodness this House Holds. Main Level Living features 3 Bedrooms & 2 Full Bathrooms, Primary Ensuite with Walk-In-Shower, Formal Living Room, XL Eat-in-Kitchen, Laundry Room, Mudroom,, and a very lovely Sunny Bonus Room! Property consists of House, 2 Story Barn & Detached Garage, large partially Fenced Yard perfect for pets with direct access from the mud room to the fencing, Paved Driveway and Mature Landscaping! There's a Full Basement with Plenty of Storage & Root-like Cellar with shelves, pretty much a blank canvas (could be home gym, workshop, or more). The house faces east and the morning sun rolls through the property, grab your coffee & start your day! Property has municipal water and septic system. There are some updates you can make it, but you can absolutely live immediately until you can budget the changes! High Speed Internet. Conveniently and centrally located for Ithaca, Cortland, or Auburn.
Zillow last checked: 8 hours ago
Listing updated: June 30, 2025 at 11:07am
Listed by:
Melissa Miller Fedrizzi 607-351-1995,
RE/MAX In Motion,
Michelle A Miller 607-279-3071,
RE/MAX In Motion
Bought with:
Trisha Shore, 10401342975
Howard Hanna S Tier Inc
Source: NYSAMLSs,MLS#: R1600163 Originating MLS: Ithaca Board of Realtors
Originating MLS: Ithaca Board of Realtors
Facts & features
Interior
Bedrooms & bathrooms
- Bedrooms: 3
- Bathrooms: 2
- Full bathrooms: 2
- Main level bathrooms: 2
- Main level bedrooms: 3
Heating
- Propane, Baseboard, Hot Water
Appliances
- Included: Electric Water Heater, Gas Oven, Gas Range, Refrigerator
- Laundry: Main Level
Features
- Ceiling Fan(s), Cathedral Ceiling(s), Eat-in Kitchen, Separate/Formal Living Room, Bedroom on Main Level, Bath in Primary Bedroom, Main Level Primary, Primary Suite
- Flooring: Carpet, Hardwood, Varies, Vinyl
- Basement: Exterior Entry,Full,Walk-Up Access
- Has fireplace: No
Interior area
- Total structure area: 1,700
- Total interior livable area: 1,700 sqft
Property
Parking
- Total spaces: 1
- Parking features: Detached, Garage, Garage Door Opener
- Garage spaces: 1
Features
- Levels: One
- Stories: 1
- Exterior features: Blacktop Driveway, Fence, Propane Tank - Leased
- Fencing: Partial
Lot
- Size: 0.56 Acres
- Dimensions: 220 x 110
- Features: Agricultural, Corner Lot, Rectangular, Rectangular Lot
Details
- Additional structures: Barn(s), Outbuilding
- Parcel number: 05300022700000010350000000
- Special conditions: Standard
Construction
Type & style
- Home type: SingleFamily
- Architectural style: Ranch
- Property subtype: Single Family Residence
Materials
- Frame, Vinyl Siding
- Foundation: Block
- Roof: Asphalt
Condition
- Resale
- Year built: 1972
Utilities & green energy
- Electric: Circuit Breakers
- Sewer: Septic Tank
- Water: Connected, Public
- Utilities for property: High Speed Internet Available, Water Connected
Community & neighborhood
Location
- Region: Genoa
Other
Other facts
- Listing terms: Cash,Conventional
Price history
| Date | Event | Price |
|---|---|---|
| 6/28/2025 | Sold | $230,000+0.5%$135/sqft |
Source: | ||
| 5/19/2025 | Pending sale | $228,800$135/sqft |
Source: | ||
| 5/2/2025 | Contingent | $228,800$135/sqft |
Source: | ||
| 4/23/2025 | Listed for sale | $228,800+193.3%$135/sqft |
Source: | ||
| 12/28/2001 | Sold | $78,000$46/sqft |
Source: Public Record Report a problem | ||
Public tax history
| Year | Property taxes | Tax assessment |
|---|---|---|
| 2024 | -- | $135,000 |
| 2023 | -- | $135,000 |
| 2022 | -- | $135,000 |
Find assessor info on the county website
Neighborhood: 13071
Nearby schools
GreatSchools rating
- 7/10Southern Cayuga Middle SchoolGrades: PK-6Distance: 5 mi
- 5/10Southern Cayuga High SchoolGrades: 7-12Distance: 5 mi
Schools provided by the listing agent
- Elementary: Southern Cayuga Elementary
- District: Southern Cayuga
Source: NYSAMLSs. This data may not be complete. We recommend contacting the local school district to confirm school assignments for this home.
