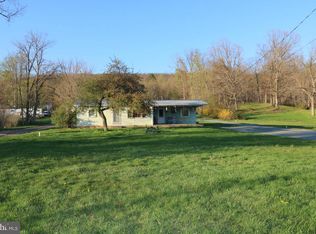Back on the market! This fixer-upper has a lot of potential! Large eat-in kitchen area, sizable pantry, plenty of additional space in the attic, detached two-car garage with loft, and with a 1.5 acre lot, plenty of room to expand. This property WILL NOT go USDA, FHA, VA, etc. Being sold AS-IS!
This property is off market, which means it's not currently listed for sale or rent on Zillow. This may be different from what's available on other websites or public sources.
