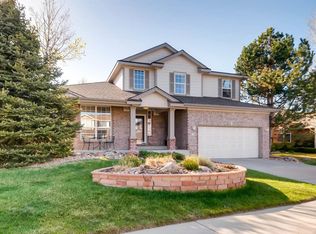Newly remodeled open 2 story with natural wood floors, upgraded appliances quiet private area and well maintained. This home is perfect for entertaining your family and friends, large family room with 16 foot vaulted ceiling, huge professional kitchen and nook. Master bedroom with retreat and gas fireplace for those private moments and relaxation. Just steps to open space, parks, walking trails and dog park. You'll want to see this one.
This property is off market, which means it's not currently listed for sale or rent on Zillow. This may be different from what's available on other websites or public sources.
