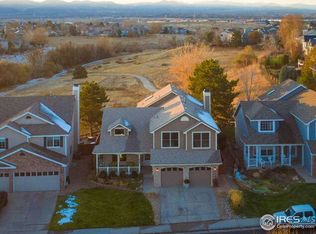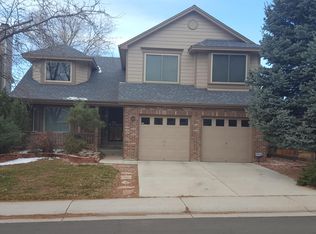This three bedroom/three bath home is a true sanctuary. Backing to a large open space with stunning mountain views, you will never want to leave home! This home features a sunny front living room with a large bay window and huge cathedral ceilings, that flows into a formal dining room off of the kitchen. The great room has a cozy family room with a gas fireplace, a large breakfast nook and an amazing kitchen with an island, a large pantry, new and newer appliances and an amazing wall of windows that look out to the spectacular open space and mountain view. Upstairs you will find three bedrooms, two full baths and a massive master bedroom - extended suite that includes a study. The study can easily be converted to a fourth bedroom or opened up into a loft study if you prefer. There is a large five-piece bathroom and a walk-in closet. Wake up to new mercies through your window as the sunlit mountains greet you. The basement is large and open with plenty of egress windows & bathroom rough in... all just waiting for your design of the ultimate rec room/game room, and room for more bedrooms as well. Gather your friends & family for a classic Colorado night - dining al fresco under the lights on your composite deck, while watching a mountain sunset. Great location near shopping & restaurants & walkable to the Westridge Rec Center. Best of all... go right out your back yard and hop on Spring Gulch Trail for a walk, run or bike ride! Take the trail to Redstone Park, or walk to Shea Stadium for a local high school football game... the ultimate Friday Night Lights experience! Bring your flashlights for a fun walk home! The Highlands Ranch lifestyle is waiting for you! *Roof new in 2016 *Furnace new in 2013 *A/C new in 2014
This property is off market, which means it's not currently listed for sale or rent on Zillow. This may be different from what's available on other websites or public sources.

