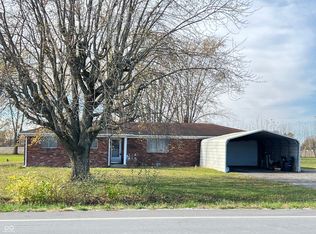Impressive 5 bedroom, 3 bath brick ranch home on .78 acres. Completely remodeled from top to bottom. Stunning custom kitchen with quartz counter tops and stainless steel appliances. Gorgeous walnut hardwood and tile flooring throughout. 2 large living spaces that provides ample room for entertaining. 2 car detached garage and new storage shed. You won't be disappointed with this one. Just minutes from shopping and I-70. Truly a turn key home.
This property is off market, which means it's not currently listed for sale or rent on Zillow. This may be different from what's available on other websites or public sources.
