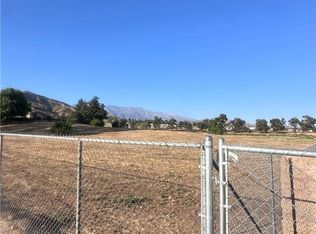Sold for $790,000
Listing Provided by:
David Fenn DRE #01262854 951-265-5200,
FENN REAL ESTATE, INC.
Bought with: CALIFORNIA DREAM REAL ESTATE
$790,000
9785 Kehl Canyon Rd, Cherry Valley, CA 92223
3beds
2,047sqft
Single Family Residence
Built in 2003
1.01 Acres Lot
$844,500 Zestimate®
$386/sqft
$3,828 Estimated rent
Home value
$844,500
$802,000 - $887,000
$3,828/mo
Zestimate® history
Loading...
Owner options
Explore your selling options
What's special
This is fantastic home with upgrades from floor to ceiling. Over an acre of property with professional landscaping, inground pool and a 1,200 sq ft workshop with it's own bathroom with shower. RV parking, attached 2 car garage & additional storage shed. Home interior has high end upgrades. 3 bedrooms with 2.5 bathrooms in the home. Living room features engineered wood flooring, custom built in cabinetry & decorative fireplace with French doors leading to the lovely backyard. Gourmet kitchen with adjacent breakfast nook. Kitchen includes tile flooring, recessed lighting, beautiful cabinetry, granite countertops, tile backsplash, stainless steel appliances & undercabinet lighting. Formal dining room is amazing with wainscoting, beamed ceiling, window shutters, & built in cabinetry with lighting. Interior laundry room with lots of cabinets. Half bath for guests, hall bath with cast iron tub & tile shower surround. Large primary suite with French door to rear patio, custom dual vanity, separate tub & shower with walk-in closet with organizer shelves. Spacious secondary bedrooms with one used as an office with built-in desk/cabinets. Spacious backyard with inground fiberglass pool, privacy hedges, gazebo & shade covered patio off workshop adjacent to pool. Land behind workshop has a gentle slop and has potential for many different uses (horses, storage, sports field or whatever you need). This is a beautiful home, come and see!
Zillow last checked: 8 hours ago
Listing updated: February 08, 2024 at 09:56pm
Listing Provided by:
David Fenn DRE #01262854 951-265-5200,
FENN REAL ESTATE, INC.
Bought with:
KINDRA SIMPSON, DRE #02192154
CALIFORNIA DREAM REAL ESTATE
Source: CRMLS,MLS#: EV24000681 Originating MLS: California Regional MLS
Originating MLS: California Regional MLS
Facts & features
Interior
Bedrooms & bathrooms
- Bedrooms: 3
- Bathrooms: 4
- Full bathrooms: 2
- 3/4 bathrooms: 1
- 1/2 bathrooms: 1
- Main level bathrooms: 3
- Main level bedrooms: 3
Primary bedroom
- Features: Primary Suite
Bathroom
- Features: Bathtub, Granite Counters, Separate Shower, Tub Shower
Kitchen
- Features: Granite Counters
Other
- Features: Walk-In Closet(s)
Heating
- Central
Cooling
- Central Air
Appliances
- Included: Dishwasher, Electric Oven, Disposal, Propane Cooktop
- Laundry: Laundry Room
Features
- Beamed Ceilings, Breakfast Area, Ceiling Fan(s), Separate/Formal Dining Room, Granite Counters, Recessed Lighting, Primary Suite, Walk-In Closet(s)
- Flooring: Carpet, Tile, Wood
- Doors: French Doors
- Windows: Blinds, Double Pane Windows, Plantation Shutters
- Has fireplace: Yes
- Fireplace features: Living Room
- Common walls with other units/homes: No Common Walls
Interior area
- Total interior livable area: 2,047 sqft
Property
Parking
- Total spaces: 2
- Parking features: Concrete, Direct Access, Driveway, Garage Faces Front, Garage, RV Access/Parking
- Attached garage spaces: 2
Features
- Levels: One
- Stories: 1
- Entry location: front
- Patio & porch: Concrete, Covered
- Exterior features: Rain Gutters
- Has private pool: Yes
- Pool features: Fiberglass, Heated, In Ground, Propane Heat, Private
- Fencing: Block,Chain Link
- Has view: Yes
- View description: Hills, Mountain(s)
Lot
- Size: 1.01 Acres
- Features: Horse Property, Lot Over 40000 Sqft, Landscaped, Rectangular Lot, Sprinkler System
Details
- Additional structures: Workshop
- Parcel number: 407310002
- Zoning: A-1-1
- Special conditions: Trust
- Horses can be raised: Yes
Construction
Type & style
- Home type: SingleFamily
- Property subtype: Single Family Residence
Materials
- Stucco
- Foundation: Slab
- Roof: Composition
Condition
- Turnkey
- New construction: No
- Year built: 2003
Utilities & green energy
- Electric: 220 Volts in Workshop
- Sewer: Septic Tank
- Water: Public
- Utilities for property: Propane
Community & neighborhood
Security
- Security features: Carbon Monoxide Detector(s), Smoke Detector(s)
Community
- Community features: Rural
Location
- Region: Cherry Valley
- Subdivision: ,Cherry Valley
Other
Other facts
- Listing terms: Submit
- Road surface type: Paved
Price history
| Date | Event | Price |
|---|---|---|
| 2/8/2024 | Sold | $790,000-1.3%$386/sqft |
Source: | ||
| 1/3/2024 | Listed for sale | $800,000+26%$391/sqft |
Source: | ||
| 5/23/2007 | Sold | $635,000+820.3%$310/sqft |
Source: Public Record Report a problem | ||
| 6/19/2001 | Sold | $69,000$34/sqft |
Source: Public Record Report a problem | ||
Public tax history
| Year | Property taxes | Tax assessment |
|---|---|---|
| 2025 | $10,507 +1.2% | $805,799 +1.3% |
| 2024 | $10,384 +0.7% | $795,599 +2.2% |
| 2023 | $10,312 +10% | $778,634 +10% |
Find assessor info on the county website
Neighborhood: 92223
Nearby schools
GreatSchools rating
- 9/10Brookside Elementary SchoolGrades: K-5Distance: 1.4 mi
- 4/10Mountain View Middle SchoolGrades: 6-8Distance: 1.9 mi
- 7/10Beaumont Senior High SchoolGrades: 9-12Distance: 1.4 mi
Get a cash offer in 3 minutes
Find out how much your home could sell for in as little as 3 minutes with a no-obligation cash offer.
Estimated market value$844,500
Get a cash offer in 3 minutes
Find out how much your home could sell for in as little as 3 minutes with a no-obligation cash offer.
Estimated market value
$844,500
