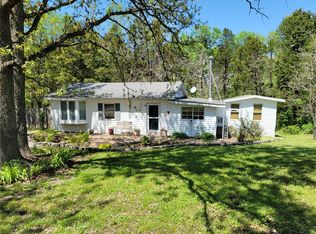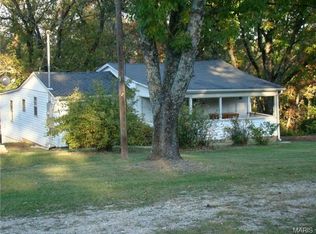FHA ELIGIBLE!! Cute 3 bedroom 2 full bath doublewide on 1.39 acres! This little country oasis backs to 2 large lakes and lots of trees. Maintenance free vinyl siding along with 2 covered porches, a detached over sized garden shed and chain link fenced front yard round out the exterior amenities! Inside you'll find vaulted ceilings, skylights, a galley style kitchen with breakfast area surrounded by 2 walls of windows, raised panel cabinets, & a large open floor plan in the dining area and the great room. Other features include a great room with stone wood burning fireplace, a den/ office area with glass french door, & a divided bedroom floor plan with the master having a walk-in closet and luxury bath. Two additional bedrooms and hall bath complete the interior .Don't miss the slider door to the back deck. Property line goes back to the 2 lakes. It is overgrown but could be an AMAZING back yard! Home was updated nicely just a few years ago! Covered Porch, Deck, Smoke Alarm/Detec
This property is off market, which means it's not currently listed for sale or rent on Zillow. This may be different from what's available on other websites or public sources.

